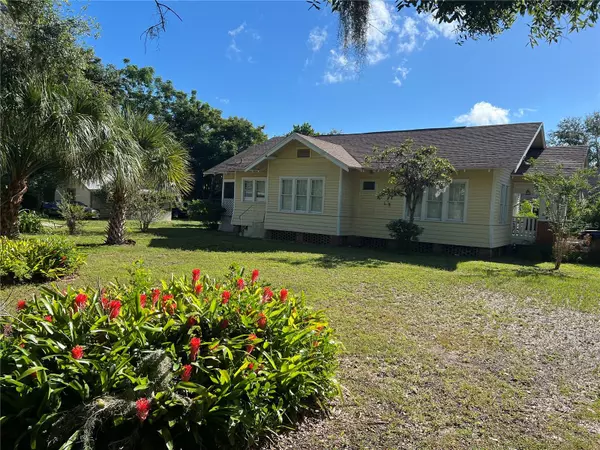$510,000
$550,000
7.3%For more information regarding the value of a property, please contact us for a free consultation.
7 Beds
5 Baths
3,728 SqFt
SOLD DATE : 11/27/2024
Key Details
Sold Price $510,000
Property Type Multi-Family
Sub Type Quadruplex
Listing Status Sold
Purchase Type For Sale
Square Footage 3,728 sqft
Price per Sqft $136
Subdivision Lake Wales
MLS Listing ID P4931739
Sold Date 11/27/24
Bedrooms 7
Construction Status Appraisal,Financing,Inspections
HOA Y/N No
Originating Board Stellar MLS
Year Built 1923
Annual Tax Amount $3,924
Lot Size 0.410 Acres
Acres 0.41
Lot Dimensions 120x150
Property Description
Investor Alert! Current CAP Rate of 8.5! Great income producing investment property in the heart of Lake Wales currently providing
$ 58,500.00 of annual income with room for increases. 4 rental units on the premises including the main residence that offers a 3 bedroom 2 bath refurbished 1923 craftsman style bungalow. There are two separate free standing buildings at the rear of the property that includes 2 bedrooms & 1 bath, and 1 bedroom and 1 bathroom. There is also an apartment on the back of the main residence which offers a 1 bedroom and 1 bath. All units have separate meters for electric and water. All units other than the main residence have window ac units. This property also includes the adjacent green-space on the property next to the main residence and fronts Central Avenue which has potential to add additional rental units. Location allows quick access to downtown restaurants , grocery stores, schools, and one block to the lake and park to enjoy. Ample parking for all tenants. All units are on annual leases with an opportunity to increase rates to market value. Measurements include all 4 units square footage and are approximate therefore not exact. Don't let this great opportunity pass. By appointment only. Preferred afternoon showings due to night shift of tenants.
Location
State FL
County Polk
Community Lake Wales
Zoning R-2
Rooms
Other Rooms Breakfast Room Separate, Inside Utility
Interior
Interior Features Attic Fan, Cathedral Ceiling(s), Ceiling Fans(s), Crown Molding, High Ceilings, Kitchen/Family Room Combo, Living Room/Dining Room Combo, Open Floorplan, Primary Bedroom Main Floor, Solid Surface Counters, Solid Wood Cabinets, Split Bedroom, Thermostat, Vaulted Ceiling(s), Walk-In Closet(s)
Heating Central, Electric, Other
Cooling Central Air, Wall/Window Unit(s)
Flooring Ceramic Tile, Wood
Fireplaces Type Family Room
Furnishings Unfurnished
Fireplace true
Appliance Built-In Oven, Cooktop, Dishwasher, Disposal, Dryer, Electric Water Heater, Exhaust Fan, Ice Maker, Microwave, Refrigerator, Washer
Laundry Inside
Exterior
Exterior Feature Sidewalk
Parking Features Assigned, Driveway, Guest
Utilities Available BB/HS Internet Available, Cable Connected, Electricity Connected, Sewer Available, Street Lights, Water - Multiple Meters, Water Connected
Roof Type Metal,Shingle
Porch Covered, Front Porch
Garage false
Private Pool No
Building
Lot Description City Limits, Landscaped, Level, Oversized Lot, Sidewalk, Paved
Entry Level One
Foundation Crawlspace, Slab
Lot Size Range 1/4 to less than 1/2
Sewer Public Sewer
Water Public
Structure Type Cedar,Wood Frame,Wood Siding
New Construction false
Construction Status Appraisal,Financing,Inspections
Schools
Elementary Schools Spook Hill Elem
Middle Schools Mclaughlin Middle
High Schools Lake Wales Senior High
Others
Senior Community No
Ownership Fee Simple
Acceptable Financing Cash, Conventional, FHA
Membership Fee Required None
Listing Terms Cash, Conventional, FHA
Special Listing Condition None
Read Less Info
Want to know what your home might be worth? Contact us for a FREE valuation!

Our team is ready to help you sell your home for the highest possible price ASAP

© 2024 My Florida Regional MLS DBA Stellar MLS. All Rights Reserved.
Bought with AGILE GROUP REALTY

Chief Executive Officer | License ID: SL3372621
+1(813) 291-0050 | kristen@lhgnation.com






