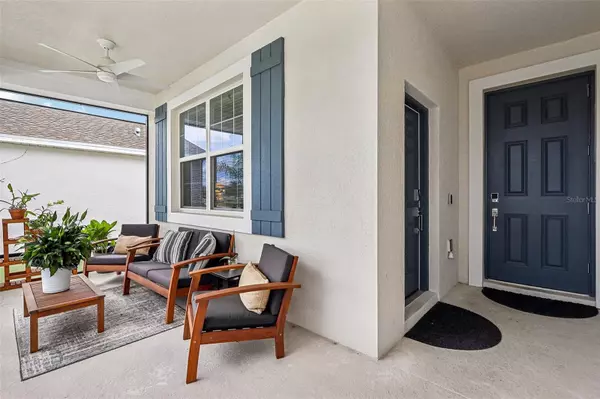$410,000
$410,000
For more information regarding the value of a property, please contact us for a free consultation.
4 Beds
3 Baths
2,109 SqFt
SOLD DATE : 11/19/2024
Key Details
Sold Price $410,000
Property Type Single Family Home
Sub Type Single Family Residence
Listing Status Sold
Purchase Type For Sale
Square Footage 2,109 sqft
Price per Sqft $194
Subdivision Liberty Preserve
MLS Listing ID S5110581
Sold Date 11/19/24
Bedrooms 4
Full Baths 3
Construction Status No Contingency
HOA Fees $95/mo
HOA Y/N Yes
Originating Board Stellar MLS
Year Built 2023
Annual Tax Amount $794
Lot Size 6,098 Sqft
Acres 0.14
Property Description
MULTI-GENERATIONAL HOME - 3BR/2BA+Office Main Home & 1BR/1BA Attached Apartment with separate entrance, BUILT in 2023 with many Upgrades Included! ---The Perfect Home to keep extended Family nearby!! The connected 1BR/1BA Home features a separate exterior entrance as well as an interior entrance, a Living Room, Kitchenette with Stainless Steel Fridge, Dishwasher, Microwave, as well as Stackable Washer/Dryer, Full Bathroom and Bedroom with closet. The open floorplan of the Main Home features an oversized Quartz countertop Kitchen Island with pendant lights, high-end KitchenAid Stainless Charcoal Appliances with Fingerprint Resistance, including a French Door Fridge and 5-burner Gas Stove for the Chef in the Family! This Home also offers relaxing, Screened-in, covered front and back Porches both with Ceiling Fans and french-style screen doors that open to the peaceful backyard. Home has no Houses in front or behind it. Your New Home also includes Titanium Electrolux Luxcare front-load Washer & Dryer, 11 ceiling fans, Ring Doorbell system with 4 Solar-charging Cameras, Nest Thermostat, Specialty Lighting, upgraded Blinds, 2 Car Garage w/door opener & 2 garage Ceiling Fans, Gas Water Heater, 3 attached TV wall brackets, large tile flooring in all areas except the bedrooms & garage. The front of the Home features decorative stone accents along the side of the 2 car garage. This NextGen Freedom, Multi-gen floorplan Home is ideal for in-laws, extended family, college-aged Family or possibly for rental income. This Attached In-Law Home is conveniently located near Shopping, Restaurants, Banks & Parks including the Lake Square Mall, Venetian Gardens Park, UF Health Leesburg Hospital, Leesburg Airport, Mt Dora, The Villages, Lake Harris & Lake Griffin. Just a short drive to Orlando Attractions and Florida's many beaches. - No CDD
Location
State FL
County Lake
Community Liberty Preserve
Rooms
Other Rooms Den/Library/Office, Interior In-Law Suite w/Private Entry
Interior
Interior Features Ceiling Fans(s), High Ceilings, Living Room/Dining Room Combo, Open Floorplan, Other, Primary Bedroom Main Floor, Split Bedroom, Stone Counters, Thermostat, Walk-In Closet(s), Window Treatments
Heating Central
Cooling Central Air
Flooring Carpet, Tile
Furnishings Negotiable
Fireplace false
Appliance Dishwasher, Disposal, Dryer, Gas Water Heater, Microwave, Range, Refrigerator, Washer
Laundry Laundry Room
Exterior
Exterior Feature Irrigation System, Lighting, Sidewalk
Garage Driveway, Garage Door Opener
Garage Spaces 2.0
Community Features Association Recreation - Owned, Community Mailbox, Deed Restrictions, Park, Playground, Sidewalks
Utilities Available Cable Connected, Electricity Connected, Natural Gas Connected, Phone Available, Public, Sprinkler Recycled, Street Lights, Underground Utilities, Water Connected
Amenities Available Park, Playground
Waterfront false
View Trees/Woods
Roof Type Shingle
Porch Covered, Front Porch, Rear Porch, Screened
Attached Garage true
Garage true
Private Pool No
Building
Lot Description City Limits, Landscaped, Level, Sidewalk, Paved
Entry Level One
Foundation Slab
Lot Size Range 0 to less than 1/4
Builder Name Lennar
Sewer Public Sewer
Water Public
Architectural Style Traditional
Structure Type Concrete,Stone,Stucco
New Construction false
Construction Status No Contingency
Others
Pets Allowed Number Limit, Yes
HOA Fee Include Common Area Taxes,Recreational Facilities
Senior Community No
Ownership Fee Simple
Monthly Total Fees $95
Acceptable Financing Cash, Conventional, FHA, VA Loan
Membership Fee Required Required
Listing Terms Cash, Conventional, FHA, VA Loan
Num of Pet 3
Special Listing Condition None
Read Less Info
Want to know what your home might be worth? Contact us for a FREE valuation!

Our team is ready to help you sell your home for the highest possible price ASAP

© 2024 My Florida Regional MLS DBA Stellar MLS. All Rights Reserved.
Bought with DUNN REALTY

Chief Executive Officer | License ID: SL3372621
+1(813) 291-0050 | kristen@lhgnation.com






