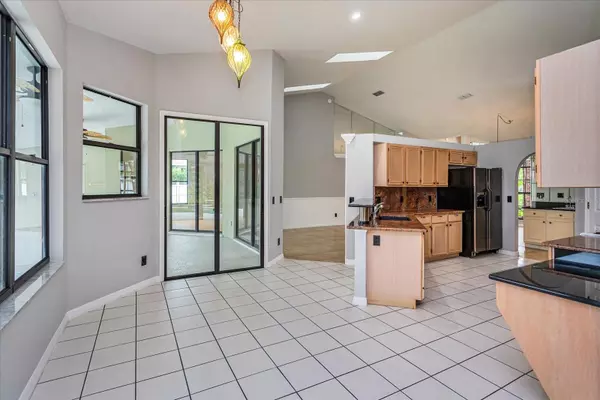$680,000
$695,000
2.2%For more information regarding the value of a property, please contact us for a free consultation.
4 Beds
3 Baths
2,409 SqFt
SOLD DATE : 11/15/2024
Key Details
Sold Price $680,000
Property Type Single Family Home
Sub Type Single Family Residence
Listing Status Sold
Purchase Type For Sale
Square Footage 2,409 sqft
Price per Sqft $282
Subdivision Gatlin Place Ph 02
MLS Listing ID O6242305
Sold Date 11/15/24
Bedrooms 4
Full Baths 2
Half Baths 1
Construction Status Financing
HOA Fees $33/ann
HOA Y/N Yes
Originating Board Stellar MLS
Year Built 1994
Annual Tax Amount $3,875
Lot Size 0.330 Acres
Acres 0.33
Property Description
Welcome home to the sought-after community of Gatlin Place, where you have access to a beautiful lake! This freshly painted gem boasts 4 bedrooms in a versatile 3-way split plan, along with a 3-car garage including an additional storage room . As you enter, you'll be greeted by a spacious living room and separate dining area with a lot of natural light . The large kitchen overlooks the cozy family room, making it perfect for both everyday living and entertaining. The master bedroom overlooks the pool and features an en-suite bath with a dual vanity, separate garden tub, and his-and-hers walk-in closets. Multiple glass sliders lead you to a stunning pool and spa area with an outside convenient shower, ideal for entertaining and barbecuing with friends and family. The backyard is enhanced by mature landscaping, providing a serene and private retreat. Conveniently located near major highways, local restaurants, shops, Orlando International Airport, Lake Nona Medical City and much more...
Location
State FL
County Orange
Community Gatlin Place Ph 02
Zoning R-1A
Rooms
Other Rooms Attic, Family Room, Inside Utility
Interior
Interior Features Ceiling Fans(s), Living Room/Dining Room Combo, Open Floorplan, Split Bedroom, Walk-In Closet(s)
Heating Central, Electric
Cooling Central Air
Flooring Ceramic Tile, Laminate
Fireplace false
Appliance Dishwasher, Dryer, Microwave, Range, Refrigerator, Washer
Laundry Laundry Room
Exterior
Exterior Feature Irrigation System, Outdoor Shower, Sliding Doors
Garage Driveway, Other
Garage Spaces 3.0
Fence Fenced, Vinyl
Pool Deck, Gunite, In Ground, Outside Bath Access, Screen Enclosure
Utilities Available Cable Available
Waterfront false
View Y/N 1
View Water
Roof Type Shingle
Porch Enclosed, Screened
Attached Garage true
Garage true
Private Pool Yes
Building
Entry Level One
Foundation Slab
Lot Size Range 1/4 to less than 1/2
Sewer Public Sewer
Water Public
Architectural Style Contemporary
Structure Type Block,Concrete,Stucco
New Construction false
Construction Status Financing
Others
Pets Allowed Cats OK, Dogs OK
Senior Community No
Ownership Fee Simple
Monthly Total Fees $33
Acceptable Financing Cash, Conventional, FHA, VA Loan
Membership Fee Required Required
Listing Terms Cash, Conventional, FHA, VA Loan
Special Listing Condition None
Read Less Info
Want to know what your home might be worth? Contact us for a FREE valuation!

Our team is ready to help you sell your home for the highest possible price ASAP

© 2024 My Florida Regional MLS DBA Stellar MLS. All Rights Reserved.
Bought with REAL BROKER, LLC

Chief Executive Officer | License ID: SL3372621
+1(813) 291-0050 | kristen@lhgnation.com






