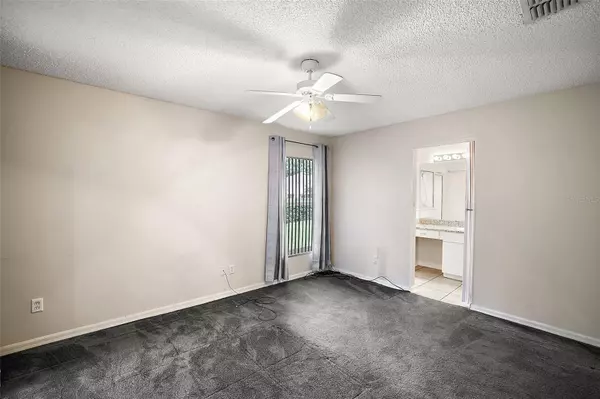$245,000
$260,000
5.8%For more information regarding the value of a property, please contact us for a free consultation.
2 Beds
2 Baths
1,323 SqFt
SOLD DATE : 11/01/2024
Key Details
Sold Price $245,000
Property Type Single Family Home
Sub Type Single Family Residence
Listing Status Sold
Purchase Type For Sale
Square Footage 1,323 sqft
Price per Sqft $185
Subdivision Manchester At Kings Ridge Ph 02
MLS Listing ID G5082874
Sold Date 11/01/24
Bedrooms 2
Full Baths 2
Construction Status Inspections
HOA Fees $214/mo
HOA Y/N Yes
Originating Board Stellar MLS
Year Built 2000
Annual Tax Amount $1,267
Lot Size 5,662 Sqft
Acres 0.13
Property Description
PRICE IMPROVEMENT!!!! DONT MISS THIS AMAZING OPPORTUNITY TO OWN IN THE HIGHLY DESIRED KINGS RIDGE GOLF COMMUNITY!!
Welcome to the beautiful, meticulously maintained, active adult golf community of Manchester in Kings Ridge. Kings Ridge is located among the rolling hills of Clermont! This home features 2 bedroom, 2 bath split plan with a den. The kitchen is equipped with new appliances, closet pantry and an eat in breakfast nook. There is a screened in tiled back porch where you can enjoy your morning coffee. The golf cart friendly community features 24 hour guard gate, two golf courses, three heated pools, tennis courts, pickleball courts, multi-million dollar club house, endless activities, classes and clubs as well as a full-time activities coordinator. Come live your best life in this Resort Style community close to shopping, dining, entertainment, chain of lakes, state park and so much more! Schedule a viewing today! See more details on Kings Ridge website www.kings-ridge.net
Location
State FL
County Lake
Community Manchester At Kings Ridge Ph 02
Zoning PUD
Interior
Interior Features Ceiling Fans(s), Eat-in Kitchen, Walk-In Closet(s), Window Treatments
Heating Central
Cooling Central Air
Flooring Carpet, Ceramic Tile
Fireplace false
Appliance Dishwasher, Dryer, Microwave, Range, Refrigerator, Washer
Laundry Inside, Laundry Room
Exterior
Exterior Feature Irrigation System, Private Mailbox, Rain Gutters, Sidewalk, Sliding Doors
Garage Spaces 1.0
Community Features Clubhouse, Gated Community - Guard, Golf Carts OK, Golf
Utilities Available Cable Available, Electricity Available
Waterfront false
Roof Type Shingle
Attached Garage true
Garage true
Private Pool No
Building
Entry Level One
Foundation Block, Slab
Lot Size Range 0 to less than 1/4
Sewer Public Sewer
Water Public
Structure Type Block
New Construction false
Construction Status Inspections
Others
Pets Allowed Yes
Senior Community Yes
Ownership Fee Simple
Monthly Total Fees $422
Acceptable Financing Cash, Conventional, FHA
Membership Fee Required Required
Listing Terms Cash, Conventional, FHA
Special Listing Condition None
Read Less Info
Want to know what your home might be worth? Contact us for a FREE valuation!

Our team is ready to help you sell your home for the highest possible price ASAP

© 2024 My Florida Regional MLS DBA Stellar MLS. All Rights Reserved.
Bought with WHEATLEY REALTY GROUP

Chief Executive Officer | License ID: SL3372621
+1(813) 291-0050 | kristen@lhgnation.com






