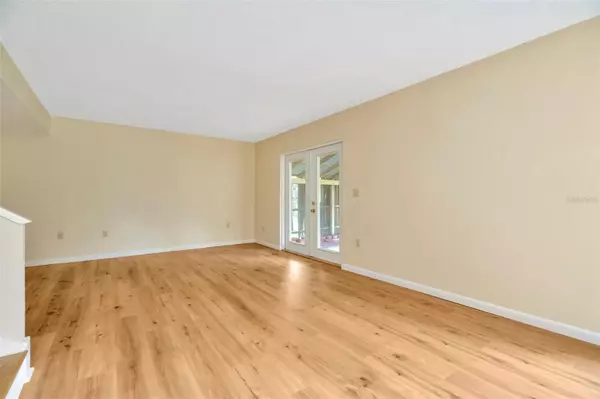$143,000
$149,900
4.6%For more information regarding the value of a property, please contact us for a free consultation.
2 Beds
2 Baths
1,012 SqFt
SOLD DATE : 10/28/2024
Key Details
Sold Price $143,000
Property Type Condo
Sub Type Condominium
Listing Status Sold
Purchase Type For Sale
Square Footage 1,012 sqft
Price per Sqft $141
Subdivision Oak Bridge Run A Condo
MLS Listing ID TB8300467
Sold Date 10/28/24
Bedrooms 2
Full Baths 1
Half Baths 1
Condo Fees $475
HOA Y/N No
Originating Board Stellar MLS
Year Built 1979
Annual Tax Amount $1,707
Lot Size 435 Sqft
Acres 0.01
Property Description
Welcome home to this 2-bedroom, 1.5-bath townhome-style condominium. An end unit featuring a covered and screened patio. Just a few miles from the University of South Florida (USF) Campus, Busch Gardens, Adventure Island and Museum of Science and Industry (MOSI). Easy commute to both I-75 and 275. The spacious living room boasts laminate flooring and French doors opening to the patio. A washer and dryer are conveniently situated downstairs. Situated close to the pool, clubhouse, and mailboxes, it includes one reserved parking space and numerous visitor spots. It's also near an array of restaurants, shops, and the USF campus.
Location
State FL
County Hillsborough
Community Oak Bridge Run A Condo
Zoning RMC-20
Interior
Interior Features Ceiling Fans(s), High Ceilings, Thermostat
Heating Electric
Cooling Central Air
Flooring Laminate, Tile
Fireplace false
Appliance Dryer, Electric Water Heater, Microwave, Range, Refrigerator, Washer
Laundry In Kitchen
Exterior
Exterior Feature French Doors
Community Features Association Recreation - Owned, Buyer Approval Required, Clubhouse, Community Mailbox, Deed Restrictions
Utilities Available Cable Available, Electricity Connected, Public, Sewer Connected, Water Connected
Roof Type Shingle
Porch Covered, Patio, Screened
Garage false
Private Pool No
Building
Story 2
Entry Level Two
Foundation Slab
Sewer Public Sewer
Water Public
Structure Type Stucco
New Construction false
Schools
Elementary Schools Lewis-Hb
Middle Schools Greco-Hb
High Schools King-Hb
Others
Pets Allowed Yes
HOA Fee Include Pool,Escrow Reserves Fund,Insurance,Maintenance Structure,Pest Control
Senior Community No
Ownership Condominium
Monthly Total Fees $475
Acceptable Financing Cash, Conventional
Membership Fee Required None
Listing Terms Cash, Conventional
Special Listing Condition None
Read Less Info
Want to know what your home might be worth? Contact us for a FREE valuation!

Our team is ready to help you sell your home for the highest possible price ASAP

© 2024 My Florida Regional MLS DBA Stellar MLS. All Rights Reserved.
Bought with REALTY ONE GROUP ADVANTAGE

Chief Executive Officer | License ID: SL3372621
+1(813) 291-0050 | kristen@lhgnation.com






