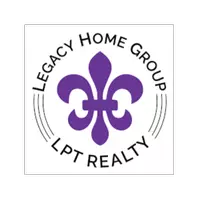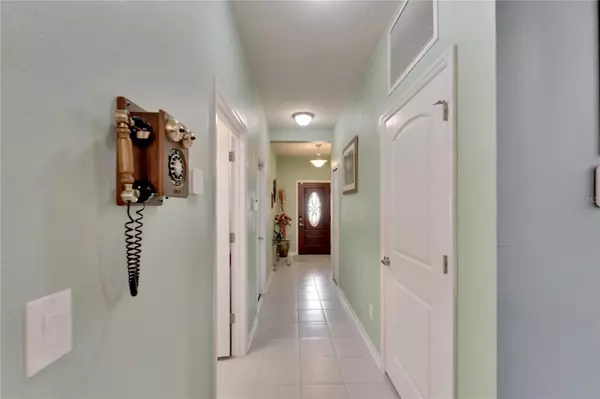$350,000
$350,000
For more information regarding the value of a property, please contact us for a free consultation.
3 Beds
2 Baths
1,468 SqFt
SOLD DATE : 10/15/2024
Key Details
Sold Price $350,000
Property Type Single Family Home
Sub Type Single Family Residence
Listing Status Sold
Purchase Type For Sale
Square Footage 1,468 sqft
Price per Sqft $238
Subdivision Carriage Pointe South Ph 2D1
MLS Listing ID T3542411
Sold Date 10/15/24
Bedrooms 3
Full Baths 2
HOA Fees $9/ann
HOA Y/N Yes
Originating Board Stellar MLS
Year Built 2017
Annual Tax Amount $5,601
Lot Size 5,662 Sqft
Acres 0.13
Lot Dimensions 50x110
Property Description
Welcome to your dream home in the sought after community of Carriage Point South! This stunning waterfront 3-bedroom, 2-bathroom residence offers the perfect blend of luxury and comfort. Situated in a serene neighborhood with a breathtaking water view, this home is truly better than brand new. Step inside and be greeted by an inviting open floor plan featuring decorator wall color, an abundance of natural light, tile floors and numerous upgrades. The spacious kitchen boasts modern appliances, ample wood cabinetry, closet pantry, granite countertops, a huge breakfast bar and a charming breakfast nook where you can enjoy your morning coffee while taking in the tranquil views. The master suite is a private oasis with an ensuite bathroom, ensuring relaxation and privacy. Two additional bedrooms provide ample space for family, guests, or a home office. Outside, you'll find not one, but a double lanai, perfect for entertaining or simply unwinding while surrounded by beautiful landscaping. The meticulously maintained yard offers a picturesque setting, ideal for outdoor activities or peaceful reflection. A significant highlight of this property is its commitment to energy efficiency, featuring 18 paid-for solar panels. Enjoy the benefits of an average monthly electric bill of just $61, providing substantial savings and eco-friendly living. The home also includes a spacious 2-car garage, offering plenty of storage and convenience. Carriage Pointe South offers an array of exceptional amenities. Relax at the clubhouse and enjoy the refreshing pool, have fun at the playground, and stay fit at the state-of-the-art fitness center. Sports enthusiasts will appreciate the well-maintained basketball and tennis courts, while an extensive network of walkways invites you to explore the neighborhood by foot, bike, or jog. Enjoy the Florida lifestyle and make this fine home and community your oasis in paradise. Location, location, location! This community is ideally situated close to shopping, Tampa, Sarasota, museums, theater, Gulf beaches, cruises entertainment and more. Look forward to visiting Legoland and Disneyworld in just under 1.5 hours by car. See this home today and fall in love.
Location
State FL
County Hillsborough
Community Carriage Pointe South Ph 2D1
Zoning PD
Rooms
Other Rooms Great Room, Inside Utility
Interior
Interior Features Eat-in Kitchen, Kitchen/Family Room Combo, Open Floorplan, Solid Wood Cabinets, Split Bedroom, Stone Counters, Thermostat, Walk-In Closet(s), Window Treatments
Heating Central, Solar
Cooling Central Air
Flooring Tile
Fireplace false
Appliance Dishwasher, Disposal, Dryer, Exhaust Fan, Ice Maker, Microwave, Range, Refrigerator, Washer, Water Purifier, Water Softener
Laundry Inside, Laundry Room
Exterior
Exterior Feature Garden, Hurricane Shutters, Irrigation System, Lighting, Private Mailbox, Sidewalk, Sliding Doors, Sprinkler Metered
Garage Driveway, Garage Door Opener
Garage Spaces 2.0
Community Features Clubhouse, Deed Restrictions, Dog Park, Fitness Center, Playground, Pool, Sidewalks, Tennis Courts
Utilities Available Cable Connected, Electricity Connected, Public, Solar, Sprinkler Meter, Street Lights, Underground Utilities
Waterfront true
Waterfront Description Lake
View Y/N 1
View Water
Roof Type Shingle
Porch Covered, Porch, Rear Porch, Screened
Parking Type Driveway, Garage Door Opener
Attached Garage true
Garage true
Private Pool No
Building
Lot Description Landscaped, Sidewalk, Paved
Entry Level One
Foundation Slab
Lot Size Range 0 to less than 1/4
Sewer Public Sewer
Water Public
Architectural Style Contemporary
Structure Type Block,Stucco
New Construction false
Schools
Elementary Schools Corr-Hb
Middle Schools Eisenhower-Hb
High Schools East Bay-Hb
Others
Pets Allowed Number Limit, Yes
HOA Fee Include Pool,Recreational Facilities
Senior Community No
Ownership Fee Simple
Monthly Total Fees $9
Acceptable Financing Cash, Conventional, FHA, VA Loan
Membership Fee Required Required
Listing Terms Cash, Conventional, FHA, VA Loan
Num of Pet 2
Special Listing Condition None
Read Less Info
Want to know what your home might be worth? Contact us for a FREE valuation!

Our team is ready to help you sell your home for the highest possible price ASAP

© 2024 My Florida Regional MLS DBA Stellar MLS. All Rights Reserved.
Bought with CENTURY 21 BEGGINS ENTERPRISES

Chief Executive Officer | License ID: SL3372621
+1(813) 291-0050 | kristen@lhgnation.com






