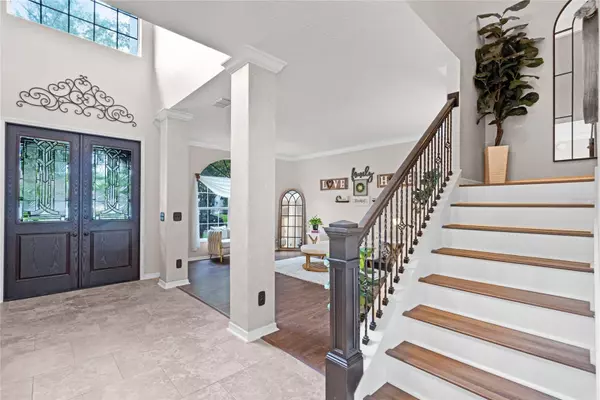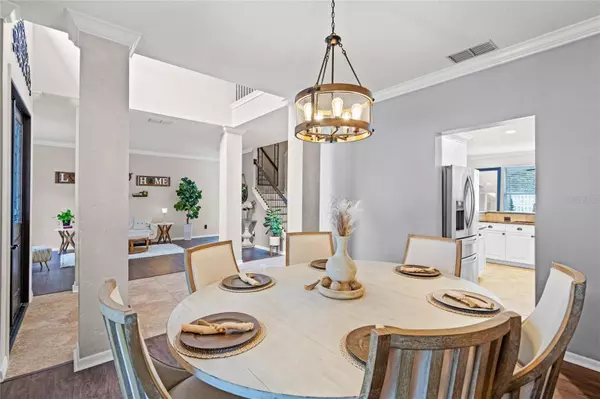$780,000
$799,900
2.5%For more information regarding the value of a property, please contact us for a free consultation.
4 Beds
4 Baths
2,724 SqFt
SOLD DATE : 10/10/2024
Key Details
Sold Price $780,000
Property Type Single Family Home
Sub Type Single Family Residence
Listing Status Sold
Purchase Type For Sale
Square Footage 2,724 sqft
Price per Sqft $286
Subdivision Diamond Cove
MLS Listing ID O6222097
Sold Date 10/10/24
Bedrooms 4
Full Baths 3
Half Baths 1
HOA Fees $54/ann
HOA Y/N Yes
Originating Board Stellar MLS
Year Built 1994
Annual Tax Amount $4,770
Lot Size 8,276 Sqft
Acres 0.19
Lot Dimensions 102 x 83
Property Description
Beautifully UPDATED and UPGRADED * POOL & HEATED SPA * Home Located in the Highly Desired ~ DR. PHILLIPS ~ area, where Charm meets Convenience, with Majestic Tree Lined streets and Nestled nearby the shores of Glistening Sand Lake. This Outstanding 4 Bedroom PLUS a BONUS RM / LOFT and 3 and 1/2 Completely Updated Bathrooms will impress you at every turn.
Spacious and Open Floor Plan Seamlessly flows with Italian Tile and Luxury Vinyl Tile Flooring throughout the Entire First floor.
The REMODELED KITCHEN will inspire the Chef in you with Upgraded STAINLESS Appliances including a Convection Oven and French Door Refrigerator with Convenient Water & Ice in Door, and Extra Refrigerator Drawer. Beautiful 42” Cabinets with Soft Close Doors and Cabinet Pull Outs. Tile Backsplash, GRANITE Countertops, Bar Seating and More!
Perfect heart of the home with the Kitchen and breakfast nook all overlooking the Large Family room and Pool Views.
Additionally downstairs you will find a Beautifully Remodeled half bathroom perfect for guests and pool bathroom. Organizers dream laundry room with tons of custom cabinets. A Secluded Office Space conveniently created off of the family room and a large storage closet.
Upstairs boasts all LUXURY VINYL TILE flooring throughout. A Spacious Primary Suite with a fabulous Vaulted Ceiling and plenty of room for everything with a large Walk In Closet, and a Second Closet, both with Custom Closet Organizers.
The Remodeled - Luxurious - Primary Bath Ensuite is set up to give you a Tranquil SPA Experience to Soak Away the stress of the Day.
The Loft / Bonus room is a wonderful Flex Room for whatever you need.
3 Additional Bedrooms all with LVT flooring and California Style Closet Organizers, and Two more completely updated bathrooms Upstairs.
Enjoy outdoor Florida living at its Best in this private setting, Relaxing in your RESORT-STYLE Sparkling Pool with a Rock Waterfall. Imagine soaking up the Florida Sunshine by day on the Extended Pool Deck or Relaxing in the shade under the Covered Lanai, and gathering with loved ones under the Stars by Night, all perfect for Alfresco Dining.
Some Additional Updates and Upgrades Include, All 2 A/C’s New – 2021, New Re Plumbed – 2024, Oversized * 3 CAR GARAGE * with a new Double Door -2021 & Beautifully Finished Garage Floor -2023, Gorgeous New Double Front Doors - 2019, New Pool Pump Motor – 2024, Beautiful Rock Landscaping Beds, New Rainbird and Irrigation 2023 & much More!
Located on a Quiet Double Cul-De-Sac Street in a Fabulous neighborhood offering a community Pool & Tennis Courts, and just a short walk outside the neighborhood is a WALKING & BIKING PATHWAY leading directly to Top Rated Sand Lake Elementary School and Dr. Phillips LAKESIDE PARK offering a DOG PARK, Splash Zones, Playground, Baseball, Basketball and Soccer Fields, Pavilions & Areas for picnics all overlooking Spectacular SAND LAKE.
PRIME LOCATION in the Heart of DR. PHILLIPS, just minutes to an endless variety of Shopping & Restaurants, Disney World & Universal Theme Parks, World Class Golfing, Downtown Orlando, Millenia Mall, Dr. Phillips Performing Arts Center, Sports & Entertainment Venues. Quick Access onto major roads to easily get you to Orlando International Airport, the Space Coast, Sunny Beaches & anywhere you want to go—top Schools, a Beautiful Home, in a Prime Location. Welcome Home!
Location
State FL
County Orange
Community Diamond Cove
Zoning RSTD R-1
Rooms
Other Rooms Bonus Room, Breakfast Room Separate, Family Room, Formal Dining Room Separate, Formal Living Room Separate, Inside Utility, Storage Rooms
Interior
Interior Features Built-in Features, Ceiling Fans(s), Crown Molding, High Ceilings, Kitchen/Family Room Combo, Living Room/Dining Room Combo, Open Floorplan, PrimaryBedroom Upstairs, Thermostat, Walk-In Closet(s)
Heating Central, Zoned
Cooling Central Air, Zoned
Flooring Tile
Fireplace false
Appliance Convection Oven, Dishwasher, Disposal, Microwave, Range, Refrigerator
Laundry Inside, Laundry Room
Exterior
Exterior Feature French Doors, Irrigation System, Sidewalk
Parking Features Driveway, Garage Door Opener, Oversized
Garage Spaces 3.0
Fence Fenced
Pool Gunite, In Ground, Screen Enclosure, Tile
Community Features Association Recreation - Owned, Pool, Sidewalks, Tennis Courts
Utilities Available BB/HS Internet Available, Propane, Water Connected
Amenities Available Pool, Tennis Court(s)
View Pool
Roof Type Shingle
Porch Covered, Patio, Screened
Attached Garage true
Garage true
Private Pool Yes
Building
Lot Description Landscaped, Level, Sidewalk, Paved
Entry Level Two
Foundation Slab
Lot Size Range 0 to less than 1/4
Sewer Public Sewer
Water Public
Structure Type Block,Stucco,Wood Frame
New Construction false
Schools
Elementary Schools Sand Lake Elem
Middle Schools Southwest Middle
High Schools Lake Buena Vista High School
Others
Pets Allowed Yes
Senior Community No
Ownership Fee Simple
Monthly Total Fees $54
Acceptable Financing Cash, Conventional
Membership Fee Required Required
Listing Terms Cash, Conventional
Special Listing Condition None
Read Less Info
Want to know what your home might be worth? Contact us for a FREE valuation!

Our team is ready to help you sell your home for the highest possible price ASAP

© 2024 My Florida Regional MLS DBA Stellar MLS. All Rights Reserved.
Bought with KELLER WILLIAMS ADVANTAGE III REALTY

Chief Executive Officer | License ID: SL3372621
+1(813) 291-0050 | kristen@lhgnation.com






