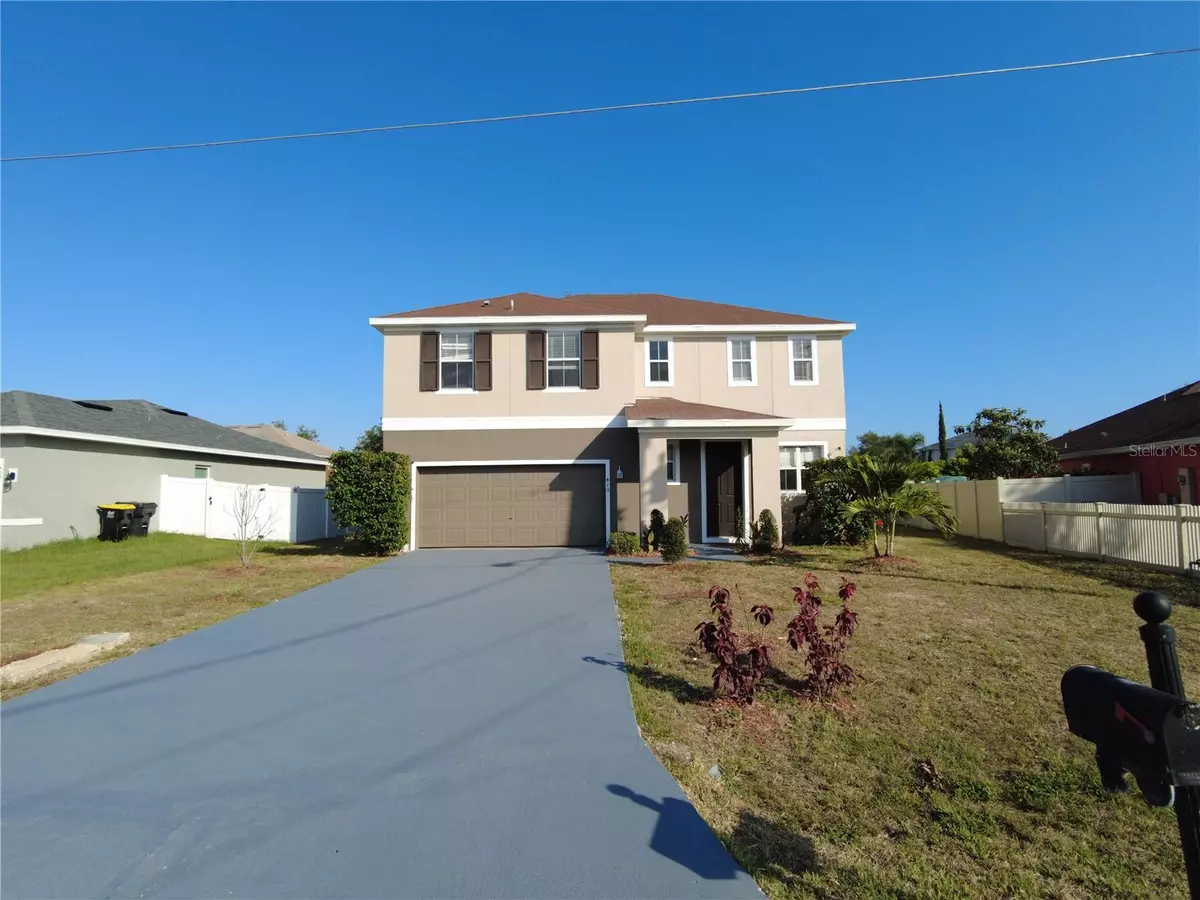$320,000
$315,900
1.3%For more information regarding the value of a property, please contact us for a free consultation.
3 Beds
3 Baths
2,230 SqFt
SOLD DATE : 10/04/2024
Key Details
Sold Price $320,000
Property Type Single Family Home
Sub Type Single Family Residence
Listing Status Sold
Purchase Type For Sale
Square Footage 2,230 sqft
Price per Sqft $143
Subdivision Poinciana Nbrhd 05 Village 07
MLS Listing ID S5100821
Sold Date 10/04/24
Bedrooms 3
Full Baths 2
Half Baths 1
HOA Fees $83/mo
HOA Y/N Yes
Originating Board Stellar MLS
Year Built 2006
Annual Tax Amount $3,401
Lot Size 7,405 Sqft
Acres 0.17
Lot Dimensions 66x102
Property Description
PriceReduction $19000 home was remodelled from it's original look with ceramic tiles throughout, the stairs were replaced with plank wood .
the exterior recently painted. Air Condition unit was replaced in November of 2023. This house has a nice layout and shows very well. This home has a huge master bedroom with very huge walk in closet. Master bathroom features garden tub, stand up shower anddual sinks. Laundry room features a bonus room within. Kitchen is equipped with all stainless steel appliances. In short, this home is a looker that will catch your buyer's attention. Please schedule your appoinment today .
SELLERV iIS VERY MOTIVATED AND WILL CONTRIBUTE $5000 Towards the buyers cost.
Location
State FL
County Polk
Community Poinciana Nbrhd 05 Village 07
Zoning PUD
Interior
Interior Features High Ceilings, Kitchen/Family Room Combo, Living Room/Dining Room Combo, PrimaryBedroom Upstairs, Solid Surface Counters, Walk-In Closet(s), Window Treatments
Heating Heat Pump
Cooling Central Air
Flooring Ceramic Tile
Fireplace false
Appliance Dishwasher, Disposal, Dryer, Refrigerator, Trash Compactor, Washer
Laundry In Kitchen, Inside, Laundry Room, Washer Hookup
Exterior
Exterior Feature Lighting, Private Mailbox, Sliding Doors
Garage Spaces 2.0
Utilities Available Cable Available, Cable Connected, Electricity Available, Electricity Connected, Phone Available, Public, Street Lights, Water Available
Waterfront false
Roof Type Shingle
Attached Garage true
Garage true
Private Pool No
Building
Story 2
Entry Level Two
Foundation Block, Slab
Lot Size Range 0 to less than 1/4
Sewer Public Sewer
Water Public
Structure Type Block
New Construction false
Schools
Elementary Schools Laurel Elementary
Middle Schools Lake Marion Creek Middle
High Schools Haines City Senior High
Others
Pets Allowed Yes
Senior Community Yes
Ownership Fee Simple
Monthly Total Fees $83
Acceptable Financing Cash, Conventional, FHA, USDA Loan, VA Loan
Membership Fee Required Required
Listing Terms Cash, Conventional, FHA, USDA Loan, VA Loan
Special Listing Condition None
Read Less Info
Want to know what your home might be worth? Contact us for a FREE valuation!

Our team is ready to help you sell your home for the highest possible price ASAP

© 2024 My Florida Regional MLS DBA Stellar MLS. All Rights Reserved.
Bought with PROPERTY OUTLET INTERNATIONAL

Chief Executive Officer | License ID: SL3372621
+1(813) 291-0050 | kristen@lhgnation.com






