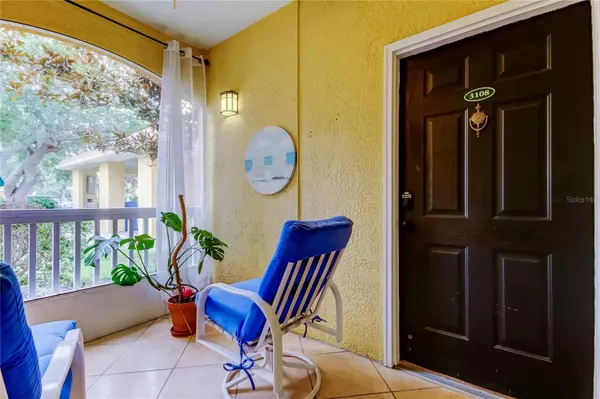$310,000
$319,900
3.1%For more information regarding the value of a property, please contact us for a free consultation.
2 Beds
2 Baths
925 SqFt
SOLD DATE : 10/03/2024
Key Details
Sold Price $310,000
Property Type Condo
Sub Type Condominium
Listing Status Sold
Purchase Type For Sale
Square Footage 925 sqft
Price per Sqft $335
Subdivision Beachway Condos
MLS Listing ID U8254616
Sold Date 10/03/24
Bedrooms 2
Full Baths 2
HOA Fees $474/mo
HOA Y/N Yes
Originating Board Stellar MLS
Year Built 1998
Annual Tax Amount $423
Lot Size 6.000 Acres
Acres 6.0
Property Description
Welcome Home to this gorgeous condo located int eh Beachway Condos Community. This updated unit resides on the highly desirable First Floor of the building. As soon as you enter the front door you are welcomed with an open floor plan, an abundance of natural light and 9ft ceilings throughout. The kitchen has newer stainless appliances, stunning granite countertops and darker cabinetry with a large pantry with plenty of storage. The primary bedroom is spacious and has an oversized 9X6 walk in closet. The secondary bedroom is perfect to be used as guest quarters with access to a private bath area and also has its own walk in closet. Included with this home is a newer hot water heater and newer AC. There is white trim throughout the unit making the light colors shine throughout. You will enjoy quiet mornings sitting in your screened, private porch area sipping coffee or tea. This property comes with lower HOA fees as well as it is a corner unit that also has its own garage as well as a separate storage unit. This property is centrally located to great shopping, eateries, schools and is less than 10 minutes to many of the soft sandy beaches of Pinellas County. Call me today to schedule your private showing of this home.
Location
State FL
County Pinellas
Community Beachway Condos
Rooms
Other Rooms Family Room, Inside Utility, Storage Rooms
Interior
Interior Features Ceiling Fans(s), Central Vaccum, High Ceilings, Living Room/Dining Room Combo, Open Floorplan, Primary Bedroom Main Floor, Split Bedroom, Stone Counters, Thermostat, Walk-In Closet(s), Window Treatments
Heating Central, Electric
Cooling Central Air
Flooring Ceramic Tile
Fireplace false
Appliance Dishwasher, Disposal, Dryer, Electric Water Heater, Microwave, Range, Range Hood, Refrigerator, Washer
Laundry Electric Dryer Hookup, Inside, Same Floor As Condo Unit, Washer Hookup
Exterior
Exterior Feature Courtyard, Irrigation System, Outdoor Grill, Sidewalk, Storage, Tennis Court(s)
Parking Features Guest
Garage Spaces 1.0
Pool Gunite, In Ground
Community Features Clubhouse, Deed Restrictions, Fitness Center, Gated Community - No Guard, Pool, Sidewalks, Tennis Courts
Utilities Available BB/HS Internet Available, Cable Available, Electricity Available, Electricity Connected, Phone Available, Sprinkler Recycled, Street Lights, Water Available, Water Connected
Roof Type Shingle
Porch Front Porch, Porch, Screened
Attached Garage true
Garage true
Private Pool No
Building
Lot Description In County, Sidewalk, Paved
Story 3
Entry Level One
Foundation Slab
Lot Size Range 5 to less than 10
Sewer Public Sewer
Water Public
Architectural Style Florida, Traditional
Structure Type Stucco,Wood Frame
New Construction false
Schools
Elementary Schools Seminole Elementary-Pn
Middle Schools Osceola Middle-Pn
High Schools Seminole High-Pn
Others
Pets Allowed Breed Restrictions
HOA Fee Include Cable TV,Pool,Escrow Reserves Fund,Maintenance Structure,Maintenance Grounds,Recreational Facilities,Sewer,Trash
Senior Community No
Ownership Fee Simple
Monthly Total Fees $474
Acceptable Financing Cash, Conventional
Membership Fee Required Required
Listing Terms Cash, Conventional
Special Listing Condition None
Read Less Info
Want to know what your home might be worth? Contact us for a FREE valuation!

Our team is ready to help you sell your home for the highest possible price ASAP

© 2025 My Florida Regional MLS DBA Stellar MLS. All Rights Reserved.
Bought with LPT REALTY, LLC.
Chief Executive Officer | License ID: SL3372621
+1(813) 291-0050 | kristen@lhgnation.com






