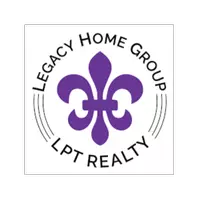$559,000
$559,000
For more information regarding the value of a property, please contact us for a free consultation.
4 Beds
4 Baths
2,961 SqFt
SOLD DATE : 10/02/2024
Key Details
Sold Price $559,000
Property Type Single Family Home
Sub Type Single Family Residence
Listing Status Sold
Purchase Type For Sale
Square Footage 2,961 sqft
Price per Sqft $188
Subdivision Fishhawk Ranch Ph 2 Tr 1
MLS Listing ID T3510899
Sold Date 10/02/24
Bedrooms 4
Full Baths 3
Half Baths 1
Construction Status Appraisal,Financing,Inspections
HOA Fees $10/ann
HOA Y/N Yes
Originating Board Stellar MLS
Year Built 2012
Annual Tax Amount $9,535
Lot Size 6,969 Sqft
Acres 0.16
Lot Dimensions 60.92x115
Property Description
Welcome to the Home You've Been Dreaming Of! This impeccable Fishhawk home offers everything you've been searching for and more! Boasting 4 bedrooms, including TWO spacious suites, a formal room that could be a dining room or a home office, a versatile bonus loft, a great outdoor space and a coveted 3-car tandem garage, this home is the epitome of modern luxury living. Step inside and be greeted by the inviting front porch, setting the stage for warmth and hospitality. The first floor features all your living areas, a well-appointed laundry room, and a thoughtfully designed open layout that effortlessly flows from one space to the next. Formal area in the front of the house can be used as a dining room or as it is currently set up, an office space-- You can be creative. Prepare to be amazed by the upgraded kitchen, seamlessly connected to the Great Room, perfect for entertaining guests or enjoying quality family time. Stainless steel appliances, a gas range, quartz countertops, stylish espresso cabinets, a walk-in pantry, and a stone-accented island with ample seating highlight this dream kitchen, while the adjacent sunny eating area overlooks the screened lanai. Upstairs, discover a spacious bonus loft, providing a second living area for relaxation or entertainment. The oversized primary suite offers a tranquil retreat with a large bedroom, expansive walk-in closet, and a private bath featuring dual sinks, a shower, and a soaking tub for ultimate relaxation. A Junior Suite with a private bath offers added privacy for guests or family members. Step outside and experience the joys of outdoor Florida living in your own backyard oasis. A screened lanai with pavers and a ceiling fan provides the perfect spot for lounging or dining, while a tropical-inspired outdoor space with mature landscaping offers a serene setting for enjoying meals under the stars. Plus, there's a patio area and plenty of room for your grill, making this outdoor space an entertainer's paradise. Located in the highly sought-after community of Fishhawk, you'll enjoy access to an array of amenities, including multiple resort-style pools, a fitness center, playgrounds, parks, and even a dog park. With miles of walking trails, multiple community clubhouses, sport fields, Park Square, and the Fishhawk Sports Complex, there's never a dull moment in this vibrant community. Don't miss the opportunity to call this extraordinary Fishhawk residence your home sweet home! Schedule your showing today and start living the lifestyle you've always dreamed of.
Location
State FL
County Hillsborough
Community Fishhawk Ranch Ph 2 Tr 1
Zoning PD
Rooms
Other Rooms Great Room, Inside Utility, Loft
Interior
Interior Features Ceiling Fans(s)
Heating Central
Cooling Central Air
Flooring Carpet, Ceramic Tile
Fireplace false
Appliance Dishwasher, Gas Water Heater, Microwave, Range, Refrigerator
Laundry Gas Dryer Hookup, Inside, Laundry Room
Exterior
Exterior Feature Sidewalk, Sliding Doors
Garage Oversized, Tandem
Garage Spaces 3.0
Community Features Clubhouse, Deed Restrictions, Dog Park, Fitness Center, Park, Playground, Pool, Sidewalks, Tennis Courts
Utilities Available Natural Gas Connected, Public
Waterfront false
Roof Type Shingle
Parking Type Oversized, Tandem
Attached Garage true
Garage true
Private Pool No
Building
Story 2
Entry Level Two
Foundation Slab
Lot Size Range 0 to less than 1/4
Sewer Public Sewer
Water Public
Structure Type Block,Stucco,Wood Frame
New Construction false
Construction Status Appraisal,Financing,Inspections
Schools
Elementary Schools Stowers Elementary
Middle Schools Barrington Middle
High Schools Newsome-Hb
Others
Pets Allowed Yes
Senior Community No
Ownership Fee Simple
Monthly Total Fees $10
Acceptable Financing Cash, Conventional, FHA, VA Loan
Membership Fee Required Required
Listing Terms Cash, Conventional, FHA, VA Loan
Special Listing Condition None
Read Less Info
Want to know what your home might be worth? Contact us for a FREE valuation!

Our team is ready to help you sell your home for the highest possible price ASAP

© 2024 My Florida Regional MLS DBA Stellar MLS. All Rights Reserved.
Bought with KELLER WILLIAMS SUBURBAN TAMPA

Chief Executive Officer | License ID: SL3372621
+1(813) 291-0050 | kristen@lhgnation.com






