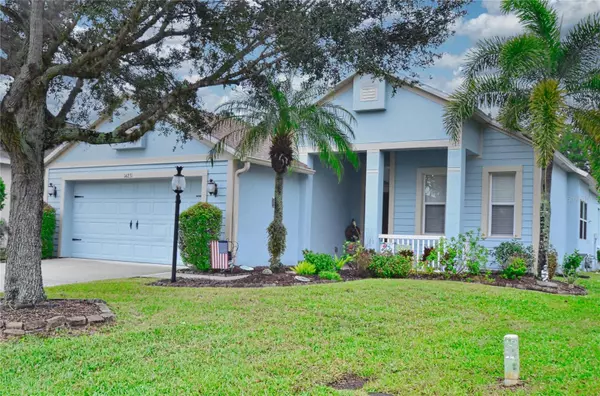$525,000
$580,000
9.5%For more information regarding the value of a property, please contact us for a free consultation.
3 Beds
2 Baths
2,034 SqFt
SOLD DATE : 09/27/2024
Key Details
Sold Price $525,000
Property Type Single Family Home
Sub Type Single Family Residence
Listing Status Sold
Purchase Type For Sale
Square Footage 2,034 sqft
Price per Sqft $258
Subdivision Greenbrook Village Subphase Bb
MLS Listing ID A4592246
Sold Date 09/27/24
Bedrooms 3
Full Baths 2
Construction Status Inspections
HOA Fees $9/ann
HOA Y/N Yes
Originating Board Stellar MLS
Year Built 2004
Annual Tax Amount $3,842
Lot Size 6,969 Sqft
Acres 0.16
Property Description
Well cared for home ready for a new buyer. Three bedrooms, plus a separate dining room and a den/office. Laminate and Ceramic floors throughout for easy care. Eating area in kitchen with sliders out to the pool area. Living room has sliders out to the covered lanai and the caged pool area. Very attractive laminate flooring in the bedrooms and the den/office. The rest of the home has ceramic tile. Inside utility room with washer and dryer. Roof was new in 2023. A/C 4years old. Tankless water heater. One of the Counties lowest HOA fees only at 105.00 per year and CDD fees are included in the property's taxes, this property offers the perfect blend of luxury, location, and leisure for families and golf enthusiasts. Take a leisurely stroll through the vast network of trails to one of the parks community parks. This location is truly special as you have direct access to the Greenbrook Adventure Park where you'll find entertainment for hours with a large and small dog park, nature trails, exercise stations, picnic pavilion, sports fields, basketball courts, playground / tot lot, inline skate park / hockey, volleyball courts and so much more!
Location
State FL
County Manatee
Community Greenbrook Village Subphase Bb
Zoning PDMU/W
Rooms
Other Rooms Den/Library/Office, Inside Utility
Interior
Interior Features Ceiling Fans(s), Eat-in Kitchen, High Ceilings, Primary Bedroom Main Floor, Solid Surface Counters, Solid Wood Cabinets, Split Bedroom, Stone Counters, Walk-In Closet(s), Window Treatments
Heating Central, Electric
Cooling Central Air, Humidity Control
Flooring Ceramic Tile, Laminate
Furnishings Unfurnished
Fireplace false
Appliance Dishwasher, Disposal, Electric Water Heater, Microwave, Range, Refrigerator, Tankless Water Heater
Laundry Inside, Laundry Room
Exterior
Exterior Feature Sidewalk, Sliding Doors
Parking Features Driveway, Garage Door Opener
Garage Spaces 2.0
Pool Auto Cleaner, Gunite, In Ground, Lighting, Screen Enclosure, Tile
Community Features Deed Restrictions, Dog Park, Golf Carts OK, Park, Playground, Sidewalks
Utilities Available Cable Connected, Electricity Connected, Public, Street Lights
Amenities Available Basketball Court, Park, Pickleball Court(s), Playground, Tennis Court(s), Trail(s)
Roof Type Shingle
Porch Enclosed, Screened
Attached Garage true
Garage true
Private Pool Yes
Building
Lot Description Cul-De-Sac, In County, Landscaped, Level, Sidewalk, Street Dead-End, Paved
Entry Level One
Foundation Slab
Lot Size Range 0 to less than 1/4
Sewer Public Sewer
Water Public
Architectural Style Florida, Ranch
Structure Type Block,Stucco
New Construction false
Construction Status Inspections
Schools
Elementary Schools Mcneal Elementary
Middle Schools Nolan Middle
High Schools Lakewood Ranch High
Others
Pets Allowed Breed Restrictions, Cats OK, Dogs OK, Number Limit, Yes
HOA Fee Include Common Area Taxes,Management
Senior Community No
Pet Size Extra Large (101+ Lbs.)
Ownership Fee Simple
Monthly Total Fees $9
Acceptable Financing Cash, Conventional, FHA, VA Loan
Membership Fee Required Required
Listing Terms Cash, Conventional, FHA, VA Loan
Num of Pet 2
Special Listing Condition None
Read Less Info
Want to know what your home might be worth? Contact us for a FREE valuation!

Our team is ready to help you sell your home for the highest possible price ASAP

© 2024 My Florida Regional MLS DBA Stellar MLS. All Rights Reserved.
Bought with LPT REALTY, LLC

Chief Executive Officer | License ID: SL3372621
+1(813) 291-0050 | kristen@lhgnation.com






