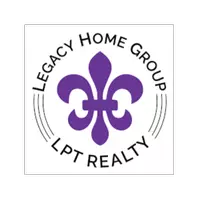$391,990
$391,990
For more information regarding the value of a property, please contact us for a free consultation.
4 Beds
3 Baths
1,879 SqFt
SOLD DATE : 09/16/2024
Key Details
Sold Price $391,990
Property Type Single Family Home
Sub Type Single Family Residence
Listing Status Sold
Purchase Type For Sale
Square Footage 1,879 sqft
Price per Sqft $208
Subdivision Astonia North
MLS Listing ID O6207841
Sold Date 09/16/24
Bedrooms 4
Full Baths 2
Half Baths 1
HOA Fees $150/mo
HOA Y/N Yes
Originating Board Stellar MLS
Year Built 2023
Annual Tax Amount $2,772
Lot Size 0.500 Acres
Acres 0.5
Property Description
BEAUTIFUL BRAND NEW HOUSE IN ASTONIA! Astonia is a masterplan community of new single-family homes for sale in the fast-growing city of Davenport, FL. The construction is almost finished. Residents enjoy easy access to world-class theme parks. With four bedrooms and two and a half baths, this home offers an open floor plan with a great room, dining room, and kitchen with a large island. The kitchen features ample counter space and a generous pantry. The second floor includes an owner's retreat featuring an owner's bath with a large walk-in shower and a spacious walk-in closet. Three additional bedrooms, a bathroom, a spacious loft, and a laundry room finish off this beautiful home. This home comes fully equipped with new appliances, countertops throughout, and tile flooring in the wet areas. Also, the house is equipped with solar panels, making it an environmentally friendly and energy-efficient oasis.
Location
State FL
County Polk
Community Astonia North
Interior
Interior Features Built-in Features, Kitchen/Family Room Combo
Heating Central
Cooling Central Air
Flooring Carpet, Ceramic Tile
Fireplace false
Appliance Dishwasher, Microwave, Range, Refrigerator
Laundry Laundry Room, Upper Level
Exterior
Exterior Feature Irrigation System, Sliding Doors
Garage Spaces 2.0
Utilities Available Cable Available, Cable Connected, Electricity Connected, Phone Available, Public, Sewer Available
Waterfront false
Roof Type Shingle
Attached Garage true
Garage true
Private Pool No
Building
Entry Level Two
Foundation Brick/Mortar
Lot Size Range 1/2 to less than 1
Sewer Public Sewer
Water Public
Structure Type Brick
New Construction true
Others
Pets Allowed Cats OK, Dogs OK, Number Limit
Senior Community No
Ownership Fee Simple
Monthly Total Fees $150
Membership Fee Required Required
Num of Pet 1
Special Listing Condition None
Read Less Info
Want to know what your home might be worth? Contact us for a FREE valuation!

Our team is ready to help you sell your home for the highest possible price ASAP

© 2024 My Florida Regional MLS DBA Stellar MLS. All Rights Reserved.
Bought with COLDWELL BANKER RESIDENTIAL RE

Chief Executive Officer | License ID: SL3372621
+1(813) 291-0050 | kristen@lhgnation.com






