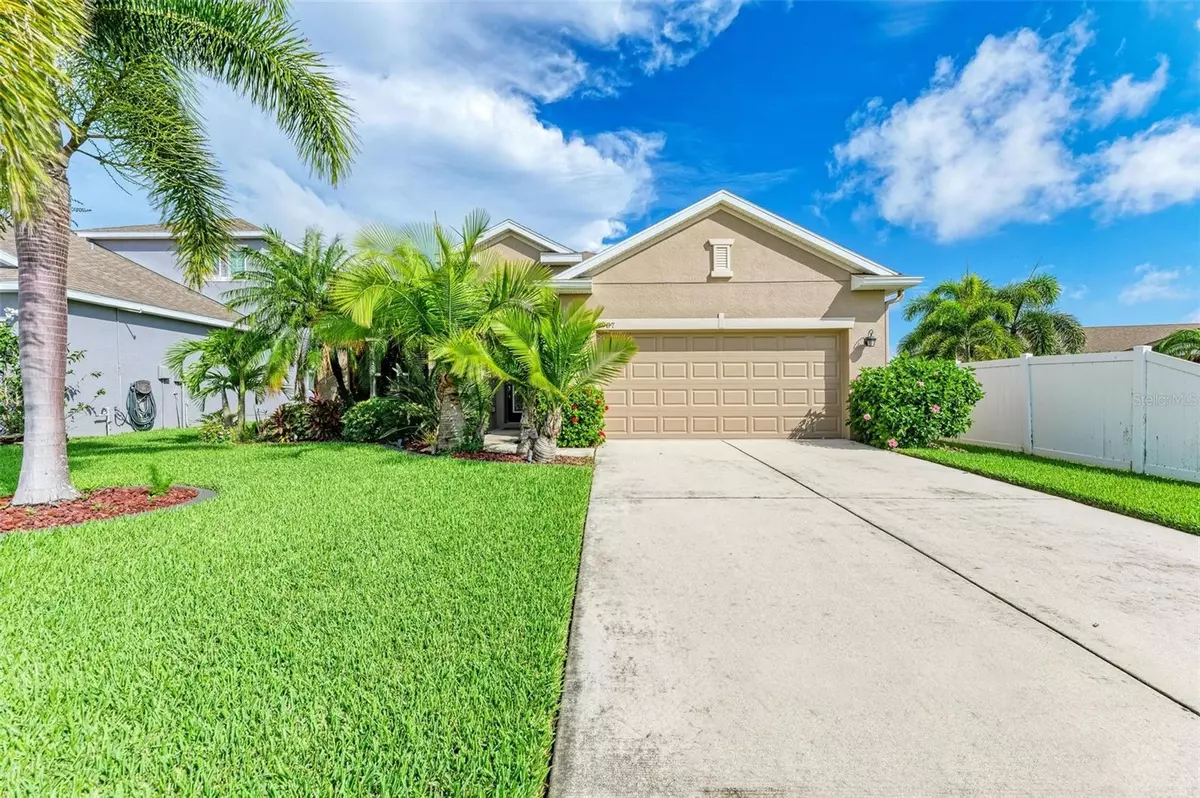$365,000
$375,000
2.7%For more information regarding the value of a property, please contact us for a free consultation.
3 Beds
2 Baths
1,685 SqFt
SOLD DATE : 09/13/2024
Key Details
Sold Price $365,000
Property Type Single Family Home
Sub Type Single Family Residence
Listing Status Sold
Purchase Type For Sale
Square Footage 1,685 sqft
Price per Sqft $216
Subdivision Copperstone Ph Iib
MLS Listing ID A4614983
Sold Date 09/13/24
Bedrooms 3
Full Baths 2
Construction Status Appraisal,Financing,Inspections
HOA Fees $190/mo
HOA Y/N Yes
Originating Board Stellar MLS
Year Built 2014
Annual Tax Amount $4,299
Lot Size 8,712 Sqft
Acres 0.2
Property Description
One or more photo(s) has been virtually staged. Welcome home to this 3/2 with a den located in a gated community. This home has tile floors throughout the main living areas and primary suite. Kitchen has upgraded solid wood maple cabinets with 42" uppers, granite countertops, stainless steel appliances, a double oven range, and a large center island that is great for entertaining. The countertops and cabinets continue in the bathrooms with upgraded shower tiles, light fixtures and hardware. It doesn't end there; the home has a large lanai that spans the length of the home with no rear neighbors and can be enjoyed having your morning coffee or watching the sunset. Additional home features: Privacy fencing on the sides of home, whole home water purification system, landscape curbing, glass front door, epoxy garage floor, utility sink in garage, storage cabinets in garage, gutters & pest tubes. The community includes clubhouse, pool, fitness center, sports court and playground. HOA fee includes Basic cable & internet. Located just a short distance from I-75 and I-275 access for driving into Sarasota, St. Petersburg, and Tampa Bay. Parrish is a growing area with current development for shopping and the North River Market Walk, restaurants, hospital and college.
Location
State FL
County Manatee
Community Copperstone Ph Iib
Zoning PDR/NC
Direction E
Rooms
Other Rooms Den/Library/Office, Great Room, Inside Utility
Interior
Interior Features Ceiling Fans(s), Living Room/Dining Room Combo, Open Floorplan, Solid Wood Cabinets, Stone Counters, Thermostat, Walk-In Closet(s)
Heating Central
Cooling Central Air
Flooring Carpet, Ceramic Tile
Fireplace false
Appliance Dishwasher, Disposal, Dryer, Electric Water Heater, Kitchen Reverse Osmosis System, Microwave, Range, Refrigerator, Water Filtration System
Laundry Inside, Laundry Room
Exterior
Exterior Feature Hurricane Shutters, Irrigation System, Private Mailbox, Rain Gutters, Sidewalk, Sliding Doors
Garage Spaces 2.0
Fence Vinyl
Community Features Clubhouse, Deed Restrictions, Fitness Center, Gated Community - No Guard, Irrigation-Reclaimed Water, Playground, Pool, Sidewalks
Utilities Available Electricity Connected, Sewer Connected, Water Connected
Amenities Available Basketball Court, Cable TV, Clubhouse, Fitness Center, Gated, Playground, Recreation Facilities
Roof Type Shingle
Porch Covered, Screened
Attached Garage true
Garage true
Private Pool No
Building
Lot Description In County, Level, Sidewalk, Paved, Private, Unincorporated
Story 1
Entry Level One
Foundation Slab
Lot Size Range 0 to less than 1/4
Sewer Public Sewer
Water Public
Structure Type Block
New Construction false
Construction Status Appraisal,Financing,Inspections
Schools
Elementary Schools Barbara A. Harvey Elementary
Middle Schools Buffalo Creek Middle
High Schools Parrish Community High
Others
Pets Allowed Yes
HOA Fee Include Cable TV,Pool,Internet,Private Road,Recreational Facilities
Senior Community No
Ownership Fee Simple
Monthly Total Fees $190
Acceptable Financing Cash, Conventional, FHA, VA Loan
Membership Fee Required Required
Listing Terms Cash, Conventional, FHA, VA Loan
Special Listing Condition None
Read Less Info
Want to know what your home might be worth? Contact us for a FREE valuation!

Our team is ready to help you sell your home for the highest possible price ASAP

© 2025 My Florida Regional MLS DBA Stellar MLS. All Rights Reserved.
Bought with MATTHEW GUTHRIE AND ASSOCIATES REALTY LLC
Chief Executive Officer | License ID: SL3372621
+1(813) 291-0050 | kristen@lhgnation.com

