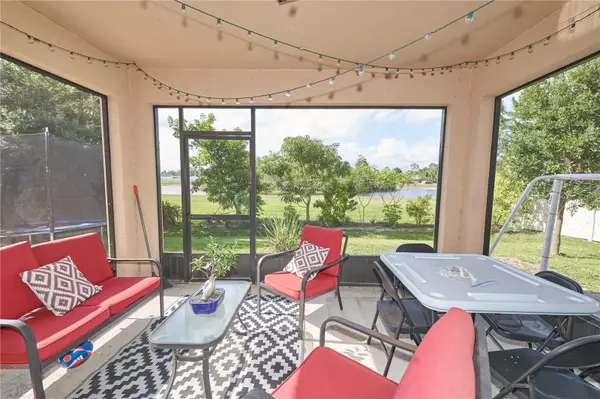$430,000
$430,000
For more information regarding the value of a property, please contact us for a free consultation.
3 Beds
3 Baths
1,964 SqFt
SOLD DATE : 09/02/2024
Key Details
Sold Price $430,000
Property Type Single Family Home
Sub Type Single Family Residence
Listing Status Sold
Purchase Type For Sale
Square Footage 1,964 sqft
Price per Sqft $218
Subdivision Saratoga Park
MLS Listing ID O6206866
Sold Date 09/02/24
Bedrooms 3
Full Baths 2
Half Baths 1
Construction Status Appraisal,Financing,Inspections
HOA Fees $50/qua
HOA Y/N Yes
Originating Board Stellar MLS
Year Built 2017
Annual Tax Amount $4,118
Lot Size 7,405 Sqft
Acres 0.17
Property Description
Nestled just minutes away from the bustling 417 and Orlando's vibrant downtown, as well as the enchanting allure of world-renowned theme parks, awaits this architectural gem. Step into a world of modern elegance where every detail has been meticulously curated to offer the ultimate blend of luxury and functionality.Plus All the house was built with an Outdoor Sound Barrier Walls.
Sleek Designed Kitchen: Prepare to be captivated by the heart of this home – a dazzling, designed kitchen sophistication. Renovated to perfection, it boasts exquisite quartz countertops and walls, accentuated by a central island featuring a chic waterfall-style design, ideal for culinary creations and social gatherings alike. Elevated Living Spaces: The first floor welcomes you with tastefully renovated ceramic tile flooring, offering both durability and style. Experience unparalleled comfort with a new water digital heater that not only ensures optimal temperatures but also regulates the garage climate seamlessly. For the environmentally conscious, an electric vehicle charging connection adds to the home's modern allure.Luxurious Bathrooms: Convenience meets indulgence with bathrooms conveniently located on both the first floor and upstairs. However, it's the master bathroom that truly steals the show with its exquisite design. Immerse yourself in luxury with an open shower concept adorned with porcelain finishes, offering a spa-like retreat right at home.
Inclusive Modern Appliances: This residence leaves no stone unturned when it comes to convenience. All modern appliances are included, seamlessly integrated into the sleek design aesthetic, ensuring effortless living at its finest.
Experience the epitome of contemporary living in this meticulously crafted haven. Schedule your private tour today and elevate your lifestyle to new heights!
Location
State FL
County Osceola
Community Saratoga Park
Zoning OAC
Interior
Interior Features Ceiling Fans(s)
Heating Central
Cooling Central Air
Flooring Carpet, Ceramic Tile, Laminate
Fireplace false
Appliance Dishwasher, Disposal, Microwave, Range
Laundry Laundry Room
Exterior
Exterior Feature Sidewalk, Sliding Doors
Garage Spaces 2.0
Utilities Available BB/HS Internet Available, Cable Available
Roof Type Shingle
Attached Garage true
Garage true
Private Pool No
Building
Entry Level Two
Foundation Slab
Lot Size Range 0 to less than 1/4
Sewer Public Sewer
Water Public
Structure Type Block
New Construction false
Construction Status Appraisal,Financing,Inspections
Schools
Elementary Schools Ventura Elem
Middle Schools Parkway Middle
High Schools Tohopekaliga High School
Others
Pets Allowed Yes
Senior Community No
Ownership Fee Simple
Monthly Total Fees $50
Acceptable Financing Cash, Conventional, FHA, VA Loan
Membership Fee Required Required
Listing Terms Cash, Conventional, FHA, VA Loan
Special Listing Condition None
Read Less Info
Want to know what your home might be worth? Contact us for a FREE valuation!

Our team is ready to help you sell your home for the highest possible price ASAP

© 2024 My Florida Regional MLS DBA Stellar MLS. All Rights Reserved.
Bought with LA ROSA REALTY LLC

Chief Executive Officer | License ID: SL3372621
+1(813) 291-0050 | kristen@lhgnation.com






