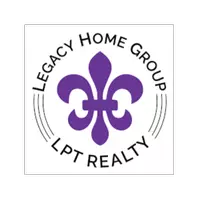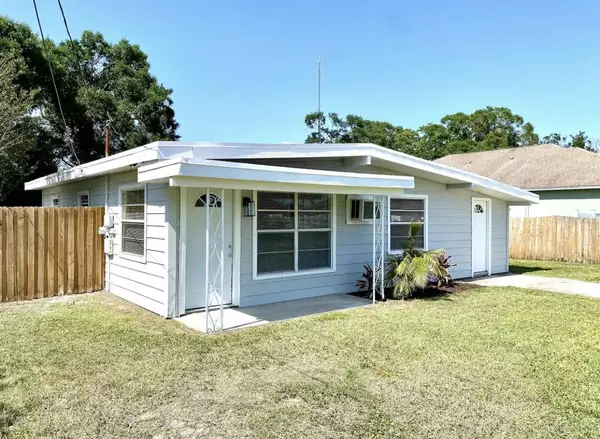$250,000
$269,900
7.4%For more information regarding the value of a property, please contact us for a free consultation.
3 Beds
1 Bath
1,040 SqFt
SOLD DATE : 08/21/2024
Key Details
Sold Price $250,000
Property Type Single Family Home
Sub Type Single Family Residence
Listing Status Sold
Purchase Type For Sale
Square Footage 1,040 sqft
Price per Sqft $240
Subdivision South Tampa Sub
MLS Listing ID T3512977
Sold Date 08/21/24
Bedrooms 3
Full Baths 1
HOA Y/N No
Originating Board Stellar MLS
Year Built 1958
Annual Tax Amount $3,020
Lot Size 10,454 Sqft
Acres 0.24
Lot Dimensions 72x147
Property Description
Welcome to your dream destination in Tampa! This charming and cozy home is perfectly located just 5 minutes from the vibrant Ybor district, 10 minutes from the bustling downtown Tampa, and 15 minutes from the legendary Raymond James Stadium. This recently renovated home is the epitome of comfort and style, featuring a beautiful and bright ambiance that will make you feel right at home. Everything in this house has been designed with your comfort and relaxation in mind. The kitchen is fully equipped with shaker cabinets, granite countertops, and stainless steel appliances. The in-house washer and dryer make laundry day a breeze. When it comes to entertainment, this home has it all. The backyard is equipped with a fire pit, and a pergola, making it the perfect spot for a cozy evening by the fire or a delicious barbecue. The oversized backyard provides ample space for all sorts of recreational activities! Also has plenty space for your boat or RV! Too much to list!
Location
State FL
County Hillsborough
Community South Tampa Sub
Zoning 01 SINGLE
Direction S
Rooms
Other Rooms Family Room, Florida Room, Formal Living Room Separate
Interior
Interior Features Cathedral Ceiling(s), Ceiling Fans(s), Eat-in Kitchen, Kitchen/Family Room Combo, Open Floorplan, Stone Counters
Heating Wall Units / Window Unit
Cooling Wall/Window Unit(s)
Flooring Wood
Fireplace false
Appliance Dishwasher, Microwave, Range, Refrigerator
Laundry Inside
Exterior
Exterior Feature Other
Garage Driveway
Utilities Available Electricity Available, Street Lights, Water Available, Water Connected
Waterfront false
Roof Type Other
Parking Type Driveway
Garage false
Private Pool No
Building
Lot Description Oversized Lot
Story 1
Entry Level One
Foundation Slab
Lot Size Range 0 to less than 1/4
Sewer Septic Tank
Water Public
Structure Type Wood Frame
New Construction false
Others
Senior Community No
Ownership Fee Simple
Acceptable Financing Cash, Conventional
Membership Fee Required None
Listing Terms Cash, Conventional
Special Listing Condition None
Read Less Info
Want to know what your home might be worth? Contact us for a FREE valuation!

Our team is ready to help you sell your home for the highest possible price ASAP

© 2024 My Florida Regional MLS DBA Stellar MLS. All Rights Reserved.
Bought with STELLAR NON-MEMBER OFFICE

Chief Executive Officer | License ID: SL3372621
+1(813) 291-0050 | kristen@lhgnation.com






