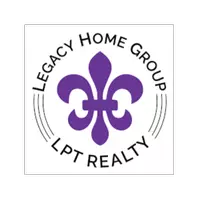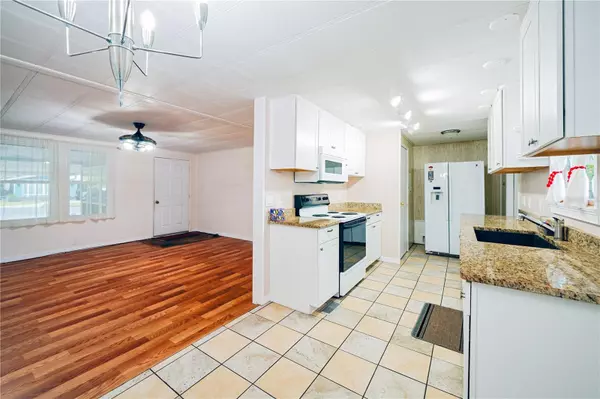$165,000
$184,900
10.8%For more information regarding the value of a property, please contact us for a free consultation.
2 Beds
2 Baths
1,092 SqFt
SOLD DATE : 08/15/2024
Key Details
Sold Price $165,000
Property Type Manufactured Home
Sub Type Manufactured Home - Post 1977
Listing Status Sold
Purchase Type For Sale
Square Footage 1,092 sqft
Price per Sqft $151
Subdivision Turkey Creek Forest Unit 1 Rep
MLS Listing ID GC521051
Sold Date 08/15/24
Bedrooms 2
Full Baths 2
HOA Fees $39/ann
HOA Y/N Yes
Originating Board Stellar MLS
Year Built 1978
Annual Tax Amount $2,529
Lot Size 4,356 Sqft
Acres 0.1
Property Description
Well-maintained 2BR/2Ba home on quiet cul-de-sac in 55+ neighborhood of Turkey Creek Forest. Enter through large, enclosed sunroom to living room with wood laminate flooring. Recently updated kitchen with pantry and dining area. Windows and sliding glass door were replaced in 2018. Laundry room with washer & dryer is located off sunroom. Attached carport with a paved driveway. Neighborhood features clubhouse and a large, heated swimming pool. Also includes tennis and pickleball and shuffleboard courts. Gated community with guard on duty at night. Conveniently located to Hunter’s Crossing Shopping Center, a Walmart Supercenter, Devils Millhopper Geological State Park, and San Felasco State Park. Ready for immediate occupancy! Wood stove in sunroom. Owner will consider financing with substantial downpayment. Directions: Heading North from Gainesville on HWY 441 (NW 13th St), turn left onto NW 86th Blvd (Turkey Creek Forest entrance), then turn left onto NW 85th Place/Forest Blvd, then turn left onto Quail Court to house/sign on cul-de-sac.
Location
State FL
County Alachua
Community Turkey Creek Forest Unit 1 Rep
Zoning PD
Interior
Interior Features Ceiling Fans(s)
Heating Central, Gas
Cooling Central Air
Flooring Ceramic Tile, Laminate
Furnishings Unfurnished
Fireplace false
Appliance Dishwasher, Dryer, Gas Water Heater, Microwave, Range, Refrigerator, Washer
Laundry Gas Dryer Hookup, Inside, Laundry Room, Washer Hookup
Exterior
Exterior Feature Rain Gutters, Sliding Doors
Garage Covered, Driveway, Guest
Community Features Association Recreation - Owned, Buyer Approval Required, Clubhouse, Community Mailbox, Deed Restrictions, Fitness Center, Gated Community - Guard, Golf Carts OK, Pool, Special Community Restrictions, Tennis Courts
Utilities Available BB/HS Internet Available, Cable Available, Electricity Connected, Natural Gas Connected, Sewer Connected, Street Lights, Underground Utilities, Water Connected
Amenities Available Clubhouse, Fitness Center, Pickleball Court(s), Pool, Security, Shuffleboard Court, Tennis Court(s)
Waterfront false
Roof Type Metal
Porch Front Porch
Parking Type Covered, Driveway, Guest
Garage false
Private Pool No
Building
Lot Description Cul-De-Sac, City Limits, Landscaped, Level, Paved
Story 1
Entry Level One
Foundation Block
Lot Size Range 0 to less than 1/4
Sewer Public Sewer
Water Public
Architectural Style Ranch
Structure Type Metal Siding
New Construction false
Schools
Elementary Schools William S. Talbot Elem School-Al
Middle Schools A. L. Mebane Middle School-Al
High Schools Santa Fe High School-Al
Others
Pets Allowed Yes
HOA Fee Include Common Area Taxes,Pool,Maintenance Grounds,Maintenance,Private Road,Recreational Facilities,Security
Senior Community Yes
Ownership Fee Simple
Monthly Total Fees $39
Acceptable Financing Cash, Conventional, Owner Financing
Membership Fee Required Required
Listing Terms Cash, Conventional, Owner Financing
Special Listing Condition None
Read Less Info
Want to know what your home might be worth? Contact us for a FREE valuation!

Our team is ready to help you sell your home for the highest possible price ASAP

© 2024 My Florida Regional MLS DBA Stellar MLS. All Rights Reserved.
Bought with WATSON REALTY CORP

Chief Executive Officer | License ID: SL3372621
+1(813) 291-0050 | kristen@lhgnation.com






