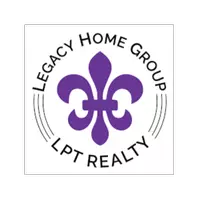$480,000
$514,500
6.7%For more information regarding the value of a property, please contact us for a free consultation.
3 Beds
3 Baths
2,230 SqFt
SOLD DATE : 08/01/2024
Key Details
Sold Price $480,000
Property Type Townhouse
Sub Type Townhouse
Listing Status Sold
Purchase Type For Sale
Square Footage 2,230 sqft
Price per Sqft $215
Subdivision Bayside Terrace
MLS Listing ID U8245992
Sold Date 08/01/24
Bedrooms 3
Full Baths 2
Half Baths 1
Construction Status Inspections
HOA Fees $485/mo
HOA Y/N Yes
Originating Board Stellar MLS
Year Built 2018
Annual Tax Amount $6,629
Lot Size 2,178 Sqft
Acres 0.05
Property Description
Welcome to this luxurious 3 bedroom 2.5 bath deluxe resort style townhome in the private gated waterfront community of Bayside Terrace. Bayside Terrace has all of the amenities you would look for in an upscale resort all for your personal daily use! With a community clubhouse, a luxurious infinity pool, a gas fire pit, an on-property gym, fishing pier, and a kayak launch. This townhome has been meticulously maintained. The large kitchen boasts stainless steel appliances, 42" upgraded cabinetry, quartz countertops, large island with a breakfast bar and a huge walk-in pantry. The spacious living room/dining room combo with soaring 10' ceilings, crown molding, plantation shutters, is great for family and entertaining guests. Upstairs you will find 3 bedrooms with 2 full bath and a cozy loft area that can be used for home office, a workout room or as a second family room. All NEW luxury vinyl -plank flooring upstairs, no carpet! This split bedroom plan offers privacy with the master suite on the opposite side featuring tray ceilings, his/hers large walk-in closets. Master bathroom has a luxurious en suite with dual sinks, and a brand NEW large walk in shower. Two guest bedrooms with walk-in closets, guest bathroom with dual sinks and granite countertops. The laundry room is conveniently located upstairs. Low maintenance fee includes cable and high speed internet! Bayside Terrace offers gorgeous waterfront access with a salt-water infinity pool that overlooks Tampa Bay. Easy access to Tampa, major highways, great schools, and restaurants and shopping. Current flood policy is transferable at a very low rate! Call today and don't miss out on this amazing opportunity to own this beautiful townhome!
Location
State FL
County Pinellas
Community Bayside Terrace
Rooms
Other Rooms Loft
Interior
Interior Features Ceiling Fans(s), Crown Molding, Eat-in Kitchen, High Ceilings, Kitchen/Family Room Combo, Living Room/Dining Room Combo, Open Floorplan, PrimaryBedroom Upstairs, Stone Counters, Tray Ceiling(s), Walk-In Closet(s), Window Treatments
Heating Central, Electric
Cooling Central Air
Flooring Ceramic Tile, Luxury Vinyl
Fireplace false
Appliance Dishwasher, Disposal, Dryer, Microwave, Range, Refrigerator, Washer
Laundry Inside, Upper Level
Exterior
Exterior Feature Hurricane Shutters, Irrigation System, Lighting, Sidewalk, Sliding Doors
Garage Spaces 2.0
Pool In Ground, Infinity
Community Features Clubhouse, Deed Restrictions, Fitness Center, Gated Community - No Guard, Irrigation-Reclaimed Water, Pool
Utilities Available Cable Connected, Electricity Available, Public, Sewer Connected, Water Connected
Waterfront false
Roof Type Shingle
Porch Rear Porch, Screened
Attached Garage true
Garage true
Private Pool No
Building
Lot Description Flood Insurance Required, FloodZone
Story 2
Entry Level Two
Foundation Slab
Lot Size Range 0 to less than 1/4
Sewer Public Sewer
Water Public
Architectural Style Coastal
Structure Type Block,Stucco,Wood Frame
New Construction false
Construction Status Inspections
Others
Pets Allowed Dogs OK, Yes
HOA Fee Include Cable TV,Pool,Escrow Reserves Fund,Internet,Maintenance Grounds,Recreational Facilities,Security,Sewer,Trash,Water
Senior Community No
Ownership Fee Simple
Monthly Total Fees $485
Acceptable Financing Cash, Conventional, FHA, VA Loan
Membership Fee Required Required
Listing Terms Cash, Conventional, FHA, VA Loan
Special Listing Condition None
Read Less Info
Want to know what your home might be worth? Contact us for a FREE valuation!

Our team is ready to help you sell your home for the highest possible price ASAP

© 2024 My Florida Regional MLS DBA Stellar MLS. All Rights Reserved.
Bought with CHARLES RUTENBERG REALTY INC

Chief Executive Officer | License ID: SL3372621
+1(813) 291-0050 | kristen@lhgnation.com






