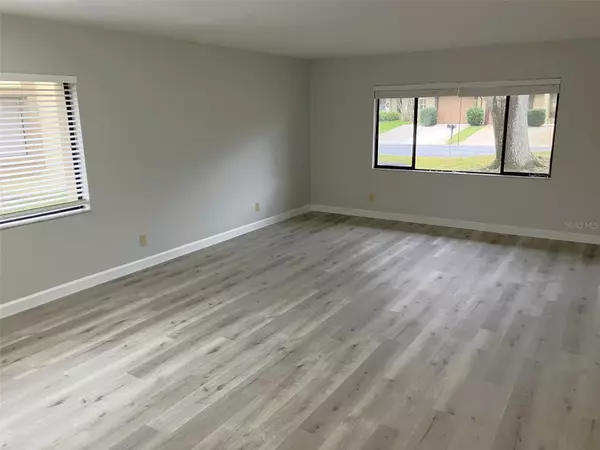$235,000
$235,000
For more information regarding the value of a property, please contact us for a free consultation.
2 Beds
2 Baths
980 SqFt
SOLD DATE : 07/19/2024
Key Details
Sold Price $235,000
Property Type Single Family Home
Sub Type Villa
Listing Status Sold
Purchase Type For Sale
Square Footage 980 sqft
Price per Sqft $239
Subdivision Village On The Green
MLS Listing ID U8228039
Sold Date 07/19/24
Bedrooms 2
Full Baths 2
Condo Fees $711
Construction Status Inspections
HOA Y/N No
Originating Board Stellar MLS
Year Built 1979
Annual Tax Amount $2,961
Property Description
This beautifully updated corner unit villa in the sought after 55+ community of Village on the Green is move in ready. End unit offers 2 additional windows for extra light in the kitchen and living area. Recent improvements include shaker wood kitchen cabinets with quartz countertops, textured glass mosaic tile backsplash and NEW stainless-steel refrigerator, range, microwave and disposer. The split floor plan includes all new Luxury Vinyl Plank flooring, 4.5-inch baseboards throughout and convenient inside laundry closet. Master suite features walk-in closet, new vanity with quartz top and new commode. Hall bath has new vanity with granite top as well as updated commode. Additional updates include popcorn ceiling removal, new lighting and plumbing fixtures along with fresh interior paint in neutral colors. NEW HVAC system installed Jan 2024 and updated electrical panel. Assigned covered parking directly in front of unit along with convenient private storage closet. Village on the Green amenities include active lakefront clubhouse with kitchen and social hall, game room, private library, heated pool, shuffleboard and BBQ picnic area. Association reserves are fully funded and monthly fees (see Realtor Remarks regarding future fee reduction) include water, sewer, trash, insurance, internet and full cable TV! The well-maintained, active and desirable community is a short drive from Historic Downtown Dunedin, Westfield Countryside Mall, Honeymoon Island and Clearwater Beach. Located in a NON-FLOOD ZONE.
Location
State FL
County Pinellas
Community Village On The Green
Interior
Interior Features Eat-in Kitchen, Living Room/Dining Room Combo, Solid Surface Counters, Stone Counters, Walk-In Closet(s)
Heating Central, Electric
Cooling Central Air
Flooring Laminate
Fireplace false
Appliance Dishwasher, Disposal, Electric Water Heater, Microwave, Range, Refrigerator
Laundry Inside
Exterior
Exterior Feature Storage
Community Features Association Recreation - Owned, Buyer Approval Required, Clubhouse, Deed Restrictions, No Truck/RV/Motorcycle Parking, Pool, Sidewalks, Special Community Restrictions
Utilities Available Cable Connected, Electricity Connected, Sewer Connected
Amenities Available Pool, Recreation Facilities
Roof Type Shingle
Porch Rear Porch
Garage false
Private Pool No
Building
Story 1
Entry Level One
Foundation Slab
Lot Size Range Non-Applicable
Sewer Public Sewer
Water None
Structure Type Block,Stucco
New Construction false
Construction Status Inspections
Schools
Elementary Schools Leila G Davis Elementary-Pn
Middle Schools Safety Harbor Middle-Pn
High Schools Countryside High-Pn
Others
Pets Allowed Cats OK
HOA Fee Include Cable TV,Pool,Escrow Reserves Fund,Insurance,Internet,Maintenance Structure,Maintenance Grounds,Pest Control,Private Road,Recreational Facilities,Sewer,Trash,Water
Senior Community Yes
Pet Size Very Small (Under 15 Lbs.)
Ownership Condominium
Monthly Total Fees $711
Acceptable Financing Cash, Conventional, FHA, VA Loan
Listing Terms Cash, Conventional, FHA, VA Loan
Num of Pet 1
Special Listing Condition None
Read Less Info
Want to know what your home might be worth? Contact us for a FREE valuation!

Our team is ready to help you sell your home for the highest possible price ASAP

© 2024 My Florida Regional MLS DBA Stellar MLS. All Rights Reserved.
Bought with COLDWELL BANKER REALTY

Chief Executive Officer | License ID: SL3372621
+1(813) 291-0050 | kristen@lhgnation.com






