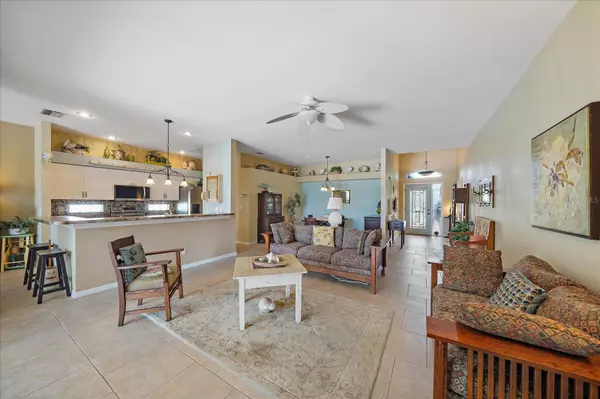$445,000
$455,000
2.2%For more information regarding the value of a property, please contact us for a free consultation.
3 Beds
3 Baths
1,979 SqFt
SOLD DATE : 07/02/2024
Key Details
Sold Price $445,000
Property Type Single Family Home
Sub Type Single Family Residence
Listing Status Sold
Purchase Type For Sale
Square Footage 1,979 sqft
Price per Sqft $224
Subdivision Creekwood Ph Two Subphase F
MLS Listing ID A4602409
Sold Date 07/02/24
Bedrooms 3
Full Baths 2
Half Baths 1
HOA Fees $46/qua
HOA Y/N Yes
Originating Board Stellar MLS
Year Built 1996
Annual Tax Amount $2,109
Lot Size 8,276 Sqft
Acres 0.19
Property Description
Discover unparalleled comfort and beauty in this exceptional Creekwood home, featuring 3 bedrooms PLUS an exclusive permitted addition of a den/flex room that can easily double as a guest room or work from home office. This split floorpan features two of the bedrooms & full bath in their own wing that be closed off from the living room area with a hidden pocket door for privacy. The addition features a convenient half bath with direct access to the screened lanai and inviting jacuzzi. Indulge in breathtaking sunset views over a spring-fed pond, flowing from a preserve adjacent to the community. Enjoy fishing (see photo of 20" bass catch!) and bird watching, creating an oasis of natural beauty just beyond your doorstep.
Experience modern living with recent upgrades, including NEW HVAC in 2020 including ducts cleaned, ROOF REPLACED in 2015, and ALL NEW KITCHEN APPLIANCES in 2024. The kitchen cabinets are refaced. NEW WATER HEATER and Rain Bird irrigation system both added in 2023.
Additional features include 9ft+ ceilings, a large attic in the two car garage, and an INDOOR LAUNDRY ROOM complete with an entire wall of storage, washer/dryer included. Ample STORAGE continues with linen closets in BOTH bathrooms, kitchen pantry and more. Newer exterior paint and roof power-washed. Nearby Creekwood Park has a playground and popular dog park with separate space for large and small dogs.
Located conveniently close to I-75, this home is just a short 30-minute drive from our renowned beaches, promising the perfect blend of suburban tranquility and coastal allure. Schedule your showing today and step into a world of comfort, style, and Florida’s natural beauty!
Location
State FL
County Manatee
Community Creekwood Ph Two Subphase F
Zoning PDR/WPE/
Direction E
Rooms
Other Rooms Den/Library/Office
Interior
Interior Features High Ceilings, Kitchen/Family Room Combo, Living Room/Dining Room Combo, Open Floorplan, Primary Bedroom Main Floor
Heating Central, Electric
Cooling Central Air
Flooring Carpet, Tile
Fireplace false
Appliance Dishwasher, Disposal, Dryer, Electric Water Heater, Ice Maker, Microwave, Range, Refrigerator, Washer
Laundry Inside, Laundry Room
Exterior
Exterior Feature Irrigation System, Rain Gutters, Sidewalk, Sliding Doors
Garage Spaces 2.0
Community Features Pool, Tennis Courts
Utilities Available Electricity Connected, Sewer Connected, Water Connected
Waterfront true
Waterfront Description Pond
View Y/N 1
View Water
Roof Type Shingle
Porch Screened
Attached Garage true
Garage true
Private Pool No
Building
Lot Description Cul-De-Sac, Sidewalk, Paved
Story 1
Entry Level One
Foundation Slab
Lot Size Range 0 to less than 1/4
Sewer Public Sewer
Water Public
Structure Type Stucco
New Construction false
Schools
Elementary Schools Tara Elementary
Middle Schools Braden River Middle
High Schools Braden River High
Others
Pets Allowed Yes
Senior Community No
Ownership Fee Simple
Monthly Total Fees $46
Acceptable Financing Cash, Conventional, FHA, VA Loan
Membership Fee Required Required
Listing Terms Cash, Conventional, FHA, VA Loan
Special Listing Condition None
Read Less Info
Want to know what your home might be worth? Contact us for a FREE valuation!

Our team is ready to help you sell your home for the highest possible price ASAP

© 2024 My Florida Regional MLS DBA Stellar MLS. All Rights Reserved.
Bought with SRQ INTERNATIONAL REALTY LLC

Chief Executive Officer | License ID: SL3372621
+1(813) 291-0050 | kristen@lhgnation.com






