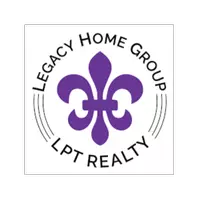$510,000
$514,900
1.0%For more information regarding the value of a property, please contact us for a free consultation.
1,564 SqFt
SOLD DATE : 06/28/2024
Key Details
Sold Price $510,000
Property Type Multi-Family
Sub Type Duplex
Listing Status Sold
Purchase Type For Sale
Square Footage 1,564 sqft
Price per Sqft $326
Subdivision Kahnway Heights
MLS Listing ID A4587574
Sold Date 06/28/24
HOA Y/N No
Originating Board Stellar MLS
Year Built 1964
Annual Tax Amount $3,972
Lot Size 8,712 Sqft
Acres 0.2
Property Description
Rare Beachside Duplex, on a large corner lot, Just one block away from miles of white sandy beaches in world famous Daytona beach. Nestled in a quiet single family home neighborhood on a corner lot. Both units are 2/1, recently renovated including granite countertops, stainless steel appliances, soft close cabinets, wood laminate floors throughout, smart door locks, smart thermostats, ring doorbells. Large spacious backyards on both sides. One unit rented until spring of 2024 one rented at $2,100 the other unit is currently vacant. New construction across the street SFH estimated value after completion over 1 mill. Nearby beautiful Granada blvd and Ormond beach. Close to bel air plaza with shops restaurants and a Publix. Enjoy your morning coffee with a sunrise over the ocean. Just a few blocks to Daytona beaches iconic pier. 1 hour drive to Orlando with some of the world's most famous theme parks. This piece of coastal paradise will not last long. Not in a Flood Zone, No HOA Fees, Please Do not disturb tenant. Rental Licenses for both units approved and active. Owner will assist with closing costs. Vacant unit easy to show.
Location
State FL
County Volusia
Community Kahnway Heights
Interior
Interior Features Ceiling Fans(s), Solid Surface Counters, Solid Wood Cabinets, Thermostat
Heating Electric
Cooling Central Air
Flooring Laminate
Fireplace false
Appliance Dishwasher, Dryer, Electric Water Heater, Freezer, Microwave, Range, Refrigerator, Washer
Exterior
Exterior Feature Fence, Outdoor Shower
Utilities Available BB/HS Internet Available, Cable Available, Electricity Connected, Fire Hydrant, Sewer Connected, Street Lights
Waterfront false
Roof Type Membrane
Garage false
Private Pool No
Building
Lot Description Corner Lot
Foundation Slab
Lot Size Range 0 to less than 1/4
Sewer Public Sewer
Water Public
Structure Type Block
New Construction false
Others
Senior Community No
Ownership Fee Simple
Acceptable Financing Cash, Conventional, FHA, VA Loan
Listing Terms Cash, Conventional, FHA, VA Loan
Special Listing Condition None
Read Less Info
Want to know what your home might be worth? Contact us for a FREE valuation!

Our team is ready to help you sell your home for the highest possible price ASAP

© 2024 My Florida Regional MLS DBA Stellar MLS. All Rights Reserved.
Bought with EXP REALTY LLC

Chief Executive Officer | License ID: SL3372621
+1(813) 291-0050 | kristen@lhgnation.com






