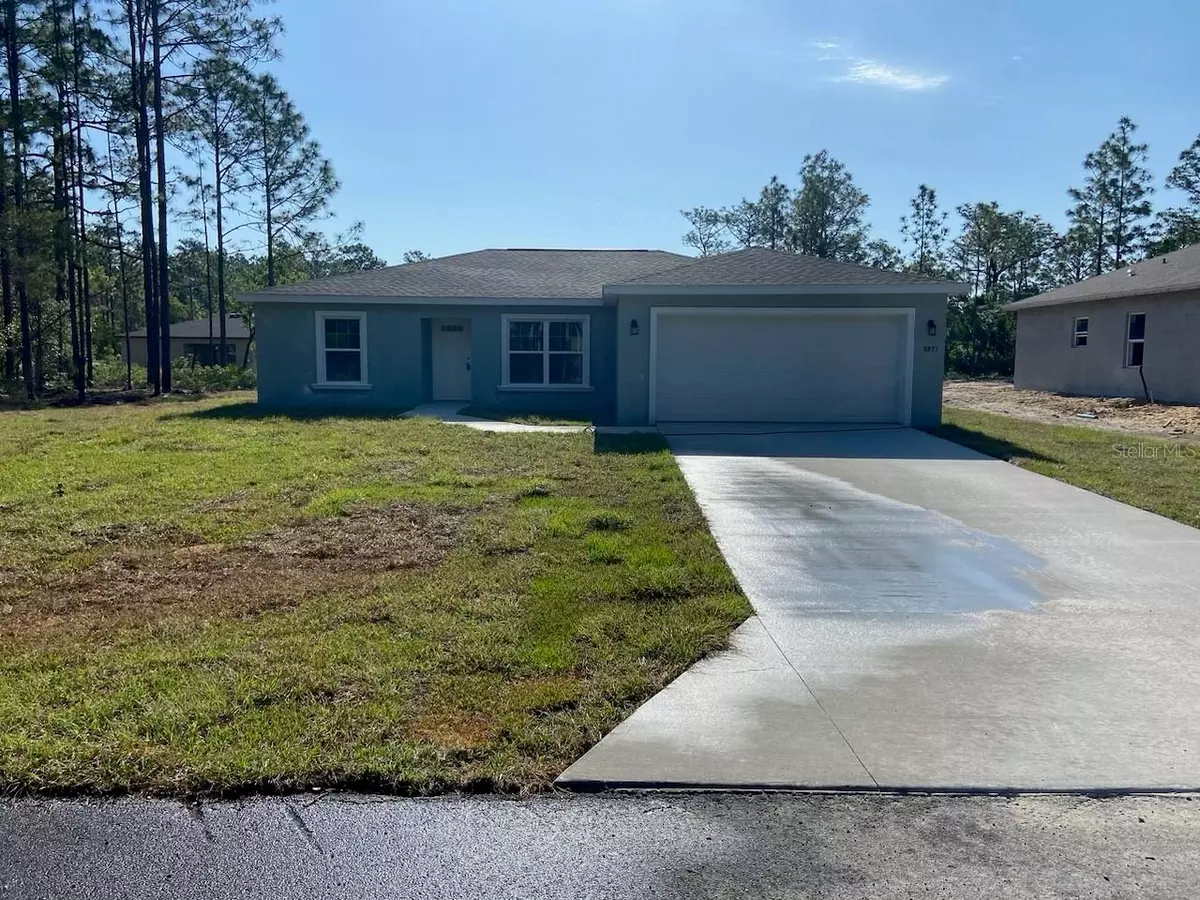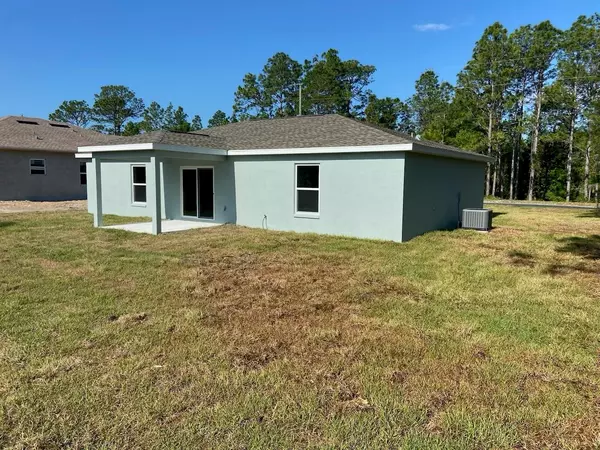$248,000
$249,900
0.8%For more information regarding the value of a property, please contact us for a free consultation.
3 Beds
2 Baths
1,405 SqFt
SOLD DATE : 06/20/2024
Key Details
Sold Price $248,000
Property Type Single Family Home
Sub Type Single Family Residence
Listing Status Sold
Purchase Type For Sale
Square Footage 1,405 sqft
Price per Sqft $176
Subdivision Citrus Springs Unit 3
MLS Listing ID G5081685
Sold Date 06/20/24
Bedrooms 3
Full Baths 2
Construction Status Financing,Inspections
HOA Y/N No
Originating Board Stellar MLS
Year Built 2024
Annual Tax Amount $172
Lot Size 10,018 Sqft
Acres 0.23
Lot Dimensions 80x125
Property Description
NEW CONSTRUCTION! ***MOVE-IN READY!*** Don't miss your chance to own this brand-new home in Citrus Springs! This 3 Bedroom, 2 Bathroom Key West Model features cement block construction, a 30-year architectural roof, vaulted ceiling in the living room, modern kitchen and bathrooms with high-end light fixtures, custom white shaker cabinets with soft close drawers, stainless steel appliances, pantry closet and crown molding in the kitchen, shiplap accents, luxury vinyl planking throughout the entire home, tub/shower enclosure in the main bathroom, black granite countertops in kitchen and bathrooms, double-pane windows throughout, garage door opener with remotes, AND a 10-year structural warranty! The master bedroom on the Key West Model is huge - the largest this builder offers! Why deal with the hassles of a pre-owned home when you can buy a new one at this price? Don't miss this great opportunity!
Location
State FL
County Citrus
Community Citrus Springs Unit 3
Zoning RUR
Interior
Interior Features Ceiling Fans(s), Primary Bedroom Main Floor
Heating Central, Electric
Cooling Central Air
Flooring Luxury Vinyl
Furnishings Unfurnished
Fireplace false
Appliance Dishwasher, Microwave, Range, Refrigerator
Laundry Inside, Laundry Room
Exterior
Exterior Feature Sliding Doors
Garage Driveway, Garage Door Opener, Guest, Off Street
Garage Spaces 2.0
Community Features Deed Restrictions
Utilities Available Electricity Connected, Water Connected
Waterfront false
Roof Type Shingle
Porch Covered, Patio
Attached Garage true
Garage true
Private Pool No
Building
Lot Description In County, Paved
Entry Level One
Foundation Slab
Lot Size Range 0 to less than 1/4
Builder Name CHRIS UNDERWOOD CONSTRUCTION
Sewer Septic Tank
Water Public
Structure Type Block,Stucco
New Construction true
Construction Status Financing,Inspections
Others
Senior Community No
Ownership Fee Simple
Acceptable Financing Cash, Conventional, FHA, USDA Loan, VA Loan
Listing Terms Cash, Conventional, FHA, USDA Loan, VA Loan
Special Listing Condition None
Read Less Info
Want to know what your home might be worth? Contact us for a FREE valuation!

Our team is ready to help you sell your home for the highest possible price ASAP

© 2024 My Florida Regional MLS DBA Stellar MLS. All Rights Reserved.
Bought with OAK AVENUE REAL ESTATE LLC

Chief Executive Officer | License ID: SL3372621
+1(813) 291-0050 | kristen@lhgnation.com






