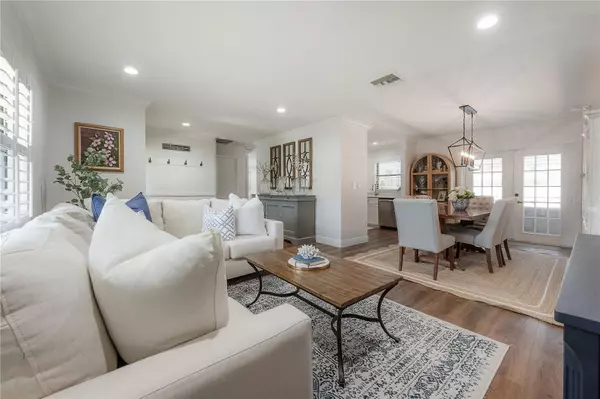$647,000
$647,000
For more information regarding the value of a property, please contact us for a free consultation.
4 Beds
2 Baths
1,883 SqFt
SOLD DATE : 06/10/2024
Key Details
Sold Price $647,000
Property Type Single Family Home
Sub Type Single Family Residence
Listing Status Sold
Purchase Type For Sale
Square Footage 1,883 sqft
Price per Sqft $343
Subdivision Village Ix Of Carrollwood Vill
MLS Listing ID T3524454
Sold Date 06/10/24
Bedrooms 4
Full Baths 2
Construction Status Appraisal,Financing,Inspections
HOA Fees $54/ann
HOA Y/N Yes
Originating Board Stellar MLS
Year Built 1981
Annual Tax Amount $4,116
Lot Size 0.280 Acres
Acres 0.28
Lot Dimensions 90x137
Property Description
PRISTINE - CARROLLWOOD VILLAGE - This CUSTOM DESIGNED 4 Bedroom / 2 Bath POOL Home has Been COMPLETELY Updated with Wide Plank Luxury Vinyl Flooring Throughout and a Muted Paint Scheme - Upon Entry You Will Find Form and Function Combine to Create a Gracious Entryway - This Leads in to the Formal Living and Dining Spaces with Custom Lighting, Plantation Shutters, and Crown Molding Throughout - The Family Room Becomes a Natural Gathering Space with the Built-In Bookshelves Allowing for Storage of Books, Games, and Collectibles, While Also Providing Space for the Television and an Electric Fireplace - The Kitchen Includes and Abundance of Cabinetry, Stainless Steel Appliances, Quartz Countertops, an Under Mount Sink with a Goose Neck Faucet Overlooking the Backyard and Pool, and a Custom Tile Backsplash - The Primary Bedroom is Anchored By an Accent Wall With Molding Detail and Includes Both an En Suite Bath with Double Vanities and a Frameless Glass Enclosed Stand-In Shower, As Well As an Oversized Walk-In Closet with a Closet Organization System - There are Also THREE Other Bedrooms in the Home - Once Outside of this Exceptional Property you will find a Covered Porch and a Faux Green Wall Panel Overlooking the Screened-In Pool that was Resurfaced in 2019 - The Large Backyard is Fully Fenced-In and Includes a Putting Green, So You Can Work on Your Golf Game, and a Shed - There is Also a Two Car Garage, and the Home is Located on a Cul-De-Sac, within Three Minutes of One of the Numerous Neighborhood Parks and Playgrounds in Carrollwood - Conveniently Located Near Both Dale Mabry and the Vetrans Expressway and Close a Multitude of Shops and Restaurants, As Well As Tampa International Airport, International Plaza, and The University of South Florida - Come See This Exceptional Home Today
Location
State FL
County Hillsborough
Community Village Ix Of Carrollwood Vill
Zoning PD
Interior
Interior Features Built-in Features, Walk-In Closet(s), Window Treatments
Heating Central
Cooling Central Air
Flooring Luxury Vinyl
Fireplaces Type Electric
Fireplace true
Appliance Dishwasher, Dryer, Microwave, Range, Refrigerator, Washer
Laundry In Garage
Exterior
Exterior Feature French Doors
Garage Spaces 2.0
Pool Child Safety Fence, Gunite, In Ground
Utilities Available BB/HS Internet Available, Cable Available, Electricity Connected, Sewer Connected, Water Connected
Roof Type Shingle
Attached Garage true
Garage true
Private Pool Yes
Building
Lot Description Cul-De-Sac
Story 1
Entry Level One
Foundation Slab
Lot Size Range 1/4 to less than 1/2
Sewer Public Sewer
Water Public
Structure Type Block,Stucco
New Construction false
Construction Status Appraisal,Financing,Inspections
Schools
Elementary Schools Essrig-Hb
Middle Schools Hill-Hb
High Schools Gaither-Hb
Others
Pets Allowed Breed Restrictions
Senior Community No
Ownership Fee Simple
Monthly Total Fees $54
Acceptable Financing Cash, Conventional, FHA, VA Loan
Membership Fee Required Required
Listing Terms Cash, Conventional, FHA, VA Loan
Special Listing Condition None
Read Less Info
Want to know what your home might be worth? Contact us for a FREE valuation!

Our team is ready to help you sell your home for the highest possible price ASAP

© 2024 My Florida Regional MLS DBA Stellar MLS. All Rights Reserved.
Bought with KELLER WILLIAMS TAMPA PROP.

Chief Executive Officer | License ID: SL3372621
+1(813) 291-0050 | kristen@lhgnation.com






