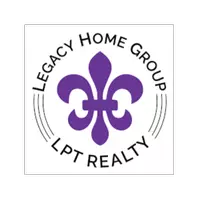$369,000
$369,000
For more information regarding the value of a property, please contact us for a free consultation.
5 Beds
2 Baths
1,544 SqFt
SOLD DATE : 03/25/2024
Key Details
Sold Price $369,000
Property Type Single Family Home
Sub Type Single Family Residence
Listing Status Sold
Purchase Type For Sale
Square Footage 1,544 sqft
Price per Sqft $238
Subdivision Chestnut Forest
MLS Listing ID T3475016
Sold Date 03/25/24
Bedrooms 5
Full Baths 2
Construction Status Financing,Inspections
HOA Fees $53/qua
HOA Y/N Yes
Originating Board Stellar MLS
Year Built 2004
Annual Tax Amount $4,199
Lot Size 5,227 Sqft
Acres 0.12
Lot Dimensions 40.54x129
Property Description
**UPDATE** - BRAND NEW ROOF! Seller offering to assist with buyer's closing costs! We present this 5b, 2bath house located in the Chestnut Forest subdivision of Seffner which has recently undergone renovations, including updates in the kitchen, bathrooms, and new flooring throughout. The modernized kitchen boasts sleek appliances, contemporary cabinetry, offering a delightful cooking experience. Both bathrooms feature stylish fixtures and a modern design. The entire house showcases new, attractive flooring that complements the overall aesthetic. The property offers ample space for a family, with five bedrooms providing versatility for various needs and lifestyles. The backyard has plenty of real estate for a pool as well! Also, house is 1,819 sq ft. compared to what property records show. The Chestnut Forest subdivision provides a serene setting, surrounded by nature, making it an ideal place to call home. Close to I75 and I4, shopping and much more. Book your showing today!
Note: New water heater, new AC.
Location
State FL
County Hillsborough
Community Chestnut Forest
Zoning PD
Interior
Interior Features Primary Bedroom Main Floor, Walk-In Closet(s)
Heating Central
Cooling Central Air
Flooring Vinyl
Fireplace false
Appliance Cooktop, Dishwasher, Disposal, Microwave, Refrigerator
Exterior
Exterior Feature Private Mailbox, Sidewalk
Garage Spaces 2.0
Utilities Available Cable Available, Electricity Available, Public, Sewer Available, Water Available
Waterfront false
Roof Type Shingle
Attached Garage true
Garage true
Private Pool No
Building
Story 2
Entry Level Two
Foundation Slab
Lot Size Range 0 to less than 1/4
Sewer Public Sewer
Water Public
Structure Type Concrete
New Construction false
Construction Status Financing,Inspections
Others
Pets Allowed Yes
Senior Community No
Ownership Fee Simple
Monthly Total Fees $106
Acceptable Financing Cash, Conventional, FHA, VA Loan
Membership Fee Required Required
Listing Terms Cash, Conventional, FHA, VA Loan
Special Listing Condition None
Read Less Info
Want to know what your home might be worth? Contact us for a FREE valuation!

Our team is ready to help you sell your home for the highest possible price ASAP

© 2024 My Florida Regional MLS DBA Stellar MLS. All Rights Reserved.
Bought with ROBERT SLACK LLC

Chief Executive Officer | License ID: SL3372621
+1(813) 291-0050 | kristen@lhgnation.com






