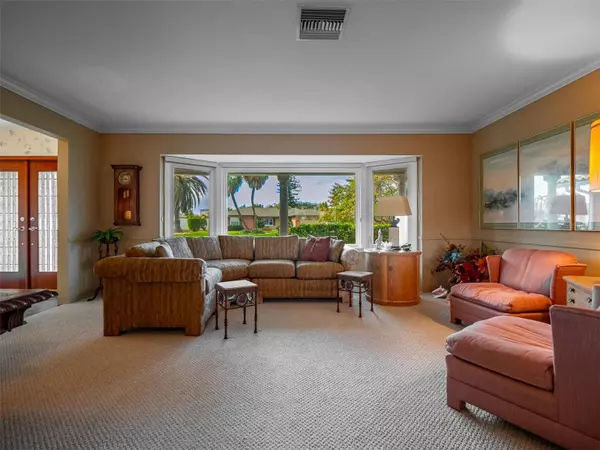$1,550,000
$1,550,000
For more information regarding the value of a property, please contact us for a free consultation.
3 Beds
2 Baths
2,144 SqFt
SOLD DATE : 02/29/2024
Key Details
Sold Price $1,550,000
Property Type Single Family Home
Sub Type Single Family Residence
Listing Status Sold
Purchase Type For Sale
Square Footage 2,144 sqft
Price per Sqft $722
Subdivision South Cswy Isle Yacht Club 4Th Add
MLS Listing ID U8227211
Sold Date 02/29/24
Bedrooms 3
Full Baths 2
Construction Status Inspections
HOA Fees $2/ann
HOA Y/N Yes
Originating Board Stellar MLS
Year Built 1967
Annual Tax Amount $7,505
Lot Size 9,147 Sqft
Acres 0.21
Lot Dimensions 76x120
Property Description
SENSATIONAL WATERFRONT HOME IN YACHT CLUB ESTATES!! Located deep in the heart of this sought after boating community and near a quiet Cul-de-sac: total privacy awaits you and your family!! Step into this 2144 square foot home and you will immediately feel at peace with the inviting water access and generous water views of the intracoastal waterway. The home has a 10K boat lift! This home is a dream for folks who yearn for living on the water with immediate access to Boca Ciega Bay and the Gulf of Mexico. Clean lines and a split plan are simply perfect for a growing family who loves to entertain. The home has a Spa and there is plenty of room to build a pool. The kitchen is conveniently located in the center of the home with an expansive bar for casual meals and entertaining. The primary suite is separated from the living area and consists of a spacious bedroom, en-suite bath, walk in closet. The outdoor living area sets up perfectly to entertain family and friends, grilling up a feast. The house is close to the point where you benefit from the refreshing gulf breeze. At the end of each day, relax and treat yourself to the expansive water views from you dock or enjoy a dip in the hot tub. The water awaits you and the Gulf is a 10 minute boat ride away through Blind Pass. All of the excitement that downtown St. Pete offers is a short car ride of just 15 minutes!! Yacht Club Estates is truly unique and a St. Petersburg Gem– enjoy the one of a kind location, community atmosphere and welcoming neighbors. This is truly Florida living at its finest!
Location
State FL
County Pinellas
Community South Cswy Isle Yacht Club 4Th Add
Zoning RES
Direction S
Rooms
Other Rooms Family Room, Formal Dining Room Separate, Formal Living Room Separate
Interior
Interior Features Built-in Features, Eat-in Kitchen, Kitchen/Family Room Combo, Living Room/Dining Room Combo, Primary Bedroom Main Floor
Heating Central
Cooling Central Air
Flooring Carpet, Ceramic Tile
Fireplace false
Appliance Built-In Oven, Cooktop, Dishwasher, Disposal, Microwave, Refrigerator, Washer
Laundry In Garage
Exterior
Exterior Feature Irrigation System
Garage Spaces 2.0
Utilities Available Cable Available, Sewer Connected
Waterfront true
Waterfront Description Bay/Harbor
View Water
Roof Type Tile
Porch Front Porch
Attached Garage true
Garage true
Private Pool No
Building
Lot Description Cul-De-Sac, Flood Insurance Required, FloodZone, City Limits, Paved
Story 1
Entry Level One
Foundation Slab
Lot Size Range 0 to less than 1/4
Sewer Public Sewer
Water Public
Architectural Style Ranch
Structure Type Block,Stucco
New Construction false
Construction Status Inspections
Schools
Elementary Schools Azalea Elementary-Pn
Middle Schools Azalea Middle-Pn
High Schools Boca Ciega High-Pn
Others
Pets Allowed Yes
HOA Fee Include Maintenance Grounds
Senior Community No
Ownership Fee Simple
Monthly Total Fees $2
Acceptable Financing Cash, Conventional, FHA, VA Loan
Membership Fee Required Required
Listing Terms Cash, Conventional, FHA, VA Loan
Special Listing Condition None
Read Less Info
Want to know what your home might be worth? Contact us for a FREE valuation!

Our team is ready to help you sell your home for the highest possible price ASAP

© 2024 My Florida Regional MLS DBA Stellar MLS. All Rights Reserved.
Bought with ENGEL & VOLKERS SOUTH TAMPA

Chief Executive Officer | License ID: SL3372621
+1(813) 291-0050 | kristen@lhgnation.com






