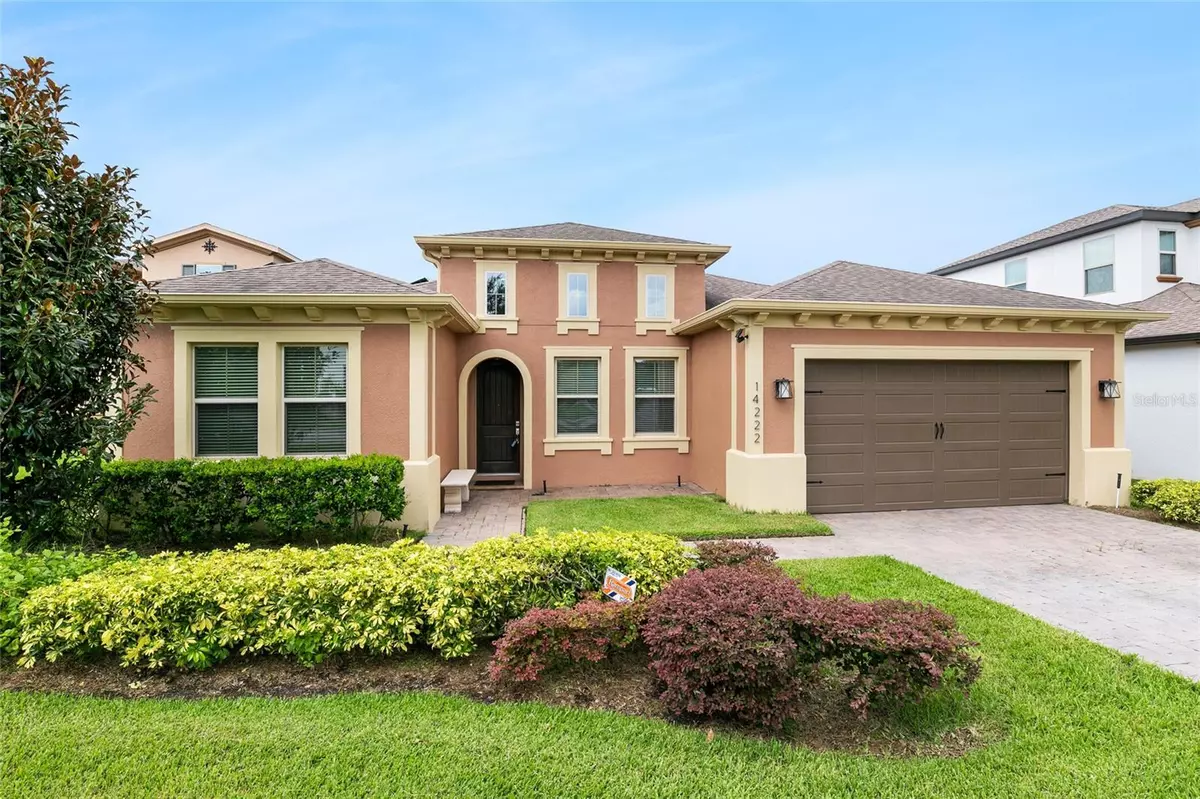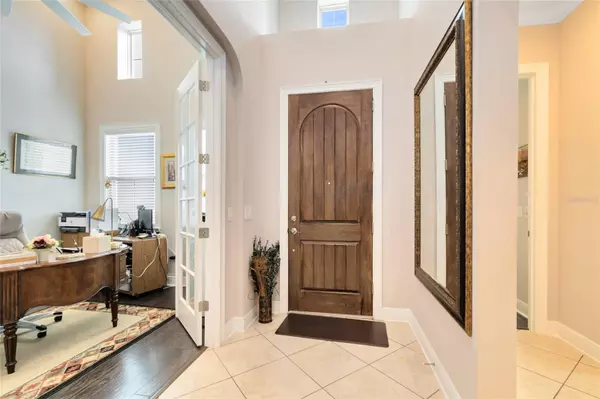$650,000
$679,500
4.3%For more information regarding the value of a property, please contact us for a free consultation.
3 Beds
3 Baths
2,418 SqFt
SOLD DATE : 10/31/2023
Key Details
Sold Price $650,000
Property Type Single Family Home
Sub Type Single Family Residence
Listing Status Sold
Purchase Type For Sale
Square Footage 2,418 sqft
Price per Sqft $268
Subdivision Bradford Crk Ph I
MLS Listing ID O6090999
Sold Date 10/31/23
Bedrooms 3
Full Baths 3
Construction Status Appraisal,Financing,Inspections
HOA Fees $166/qua
HOA Y/N Yes
Originating Board Stellar MLS
Year Built 2015
Annual Tax Amount $5,174
Lot Size 8,276 Sqft
Acres 0.19
Property Description
MAJOR PRICE REDUCTION! Priced for immediate sale. Don't miss your chance to own this charming 3 bed/3 bath/den-office, 3 car garage, home in the gated subdivision of Bradford Creek in Winter Garden, Florida. Enjoy privacy, peaceful and breathtaking views with this beautifully maintained home that sits on a Conservation Lot that will never have rear neighbors. It has Vivint Solar Energy System panels. As you enter the home you will be welcomed by an abundance of natural light and high ceilings with custom molding in the hallways leading you into the spacious family room that opens to a chef's dream kitchen and rear lanai. The expansive eat in kitchen boasts a large island with decorative granite countertop, natural gas cooktop stove, stainless steel appliances, double ovens, double stainless farm sink with a tankless water system for endless hot water, custom Timberlake soft close cabinets, a pull out trash and recycle cabinet bins in the island and under counter lights. An added bonus include tray ceiling, a pre-wired audio intercom system and an electrical floor outlet in the family room and a crystal chandelier in the dining room. The sizable master suite offers an intercom system, tray ceiling with crown molding and beautiful views of the conservation area. Upon entering the master ensuite you will fall in love with separate dual vanity sinks with wooden cabinets, a large soaking tub, framed mirrors, an extra large frameless glass shower with a bench, comfort height toilet seat (17”) and safety grab bars. The ensuite walk-in closet has custom built-in shelving. Work from home in a naturally bright den/office that offers beautiful 8 ft. French doors with inlaid glass and custom bookcase shelving. The laundry room features washer/dryer, a deep utility sink and custom cabinetry. Many upgrades and custom features include crown molding window trim and wide baseboards, ceiling fans with remotes, venetian blinds, two extra closets – one with an 8 ft. cabinet shelving unit, granite countertops in all bathrooms, two bathrooms have showers and one has double sinks, comfort height toilet seat (17”) and safety grab bars in all bathrooms, wooden floors in bedrooms and office, diagonal ceramic tiles in the hallways, main areas and bathrooms floors and the showers, Rampart Home Security System. Central Air Conditioner with a Platinum IAQ Polarized Air cleaner to capture fine particulates and allergens. Whole House Water System by Rain Soft, 3-car tandem garage with epoxy finished floor, seamless gutters, front and back porch pavers, and brand new exterior paint. Bradford Creek neighborhood is great for walking, running and biking, and includes a picnic/park area for residents. It is about two miles to Winter Garden's historic downtown district and one mile to the bustling shops of Winter Garden Village, West Orange bike trail, great schools and a new Advent Health Hospital campus. The Daniel Webster Western Beltway (S.R. 429) and the Florida's Turnpike connect to major highways, making this the ideal location.
Location
State FL
County Orange
Community Bradford Crk Ph I
Zoning PUD
Rooms
Other Rooms Den/Library/Office
Interior
Interior Features High Ceilings, Master Bedroom Main Floor, Tray Ceiling(s), Walk-In Closet(s)
Heating Central, Solar
Cooling Central Air
Flooring Tile, Wood
Fireplace false
Appliance Dishwasher, Disposal, Dryer, Microwave, Refrigerator, Washer
Exterior
Exterior Feature Irrigation System
Parking Features Tandem
Garage Spaces 3.0
Utilities Available Cable Available, Electricity Connected, Natural Gas Connected, Public, Solar
Roof Type Shingle
Attached Garage true
Garage true
Private Pool No
Building
Story 1
Entry Level One
Foundation Slab
Lot Size Range 0 to less than 1/4
Sewer Public Sewer
Water Public
Structure Type Block, Concrete, Stucco
New Construction false
Construction Status Appraisal,Financing,Inspections
Schools
Elementary Schools Sunridge Elementary
Middle Schools Sunridge Middle
High Schools West Orange High
Others
Pets Allowed Yes
Senior Community No
Ownership Fee Simple
Monthly Total Fees $166
Acceptable Financing Cash, Conventional, FHA, VA Loan
Membership Fee Required Required
Listing Terms Cash, Conventional, FHA, VA Loan
Special Listing Condition None
Read Less Info
Want to know what your home might be worth? Contact us for a FREE valuation!

Our team is ready to help you sell your home for the highest possible price ASAP

© 2025 My Florida Regional MLS DBA Stellar MLS. All Rights Reserved.
Bought with FLORIDA BREEZE REALTY
Chief Executive Officer | License ID: SL3372621
+1(813) 291-0050 | kristen@lhgnation.com






