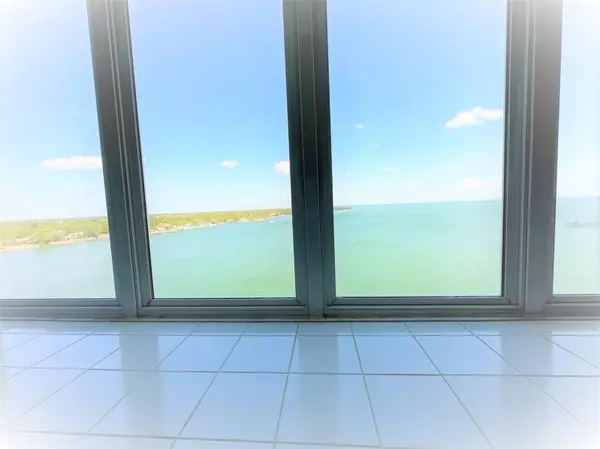$280,000
$290,000
3.4%For more information regarding the value of a property, please contact us for a free consultation.
1 Bed
2 Baths
900 SqFt
SOLD DATE : 10/27/2023
Key Details
Sold Price $280,000
Property Type Condo
Sub Type Condominium
Listing Status Sold
Purchase Type For Sale
Square Footage 900 sqft
Price per Sqft $311
Subdivision Sky Harbour Condo Apts
MLS Listing ID U8193381
Sold Date 10/27/23
Bedrooms 1
Full Baths 1
Half Baths 1
Condo Fees $555
Construction Status Financing,Inspections
HOA Y/N No
Originating Board Stellar MLS
Year Built 1972
Annual Tax Amount $3,598
Lot Size 2.610 Acres
Acres 2.61
Property Description
Welcome to the 14th Floor heavenly abode with a breathtaking water view of Tampa Bay. Its Eastern exposure is stunning not to mention its birds eye view looking down over the marine life below and miles of sparkling water on moonlit nights on the 14th-FL. Its 'Window-Tight' floor-to-ceiling windows are amazing.
Note some say it is more likely 1100 SQFT with enclosed Patios. Public Record says 900 SQFT as does this listing. The Patio somehow used to be an Outside space, lol. Proudly built in consultation with the Army Corps of Engineers. This unit features a stunning bay-front pool and large dock, a modern gym weight room, lounge, pool tables, and laundry facilities plus a lot more. Tenant Occupied. Call today!
Location
State FL
County Pinellas
Community Sky Harbour Condo Apts
Direction S
Interior
Interior Features Ceiling Fans(s), Elevator, High Ceilings, Living Room/Dining Room Combo, Master Bedroom Main Floor, Open Floorplan, Thermostat
Heating Heat Pump
Cooling Central Air
Flooring Laminate, Tile
Fireplace false
Appliance Dishwasher, Electric Water Heater, Range, Range Hood, Refrigerator
Exterior
Exterior Feature Courtyard
Community Features Buyer Approval Required, Clubhouse, Community Mailbox, Deed Restrictions, Fishing, Fitness Center, Water Access, Waterfront
Utilities Available BB/HS Internet Available, Cable Connected, Electricity Connected
Roof Type Other
Garage false
Private Pool No
Building
Story 1
Entry Level One
Foundation Basement, Block, Slab
Lot Size Range 2 to less than 5
Sewer Public Sewer
Water Public
Structure Type Concrete, Other
New Construction false
Construction Status Financing,Inspections
Others
Pets Allowed No
HOA Fee Include Cable TV, Escrow Reserves Fund, Fidelity Bond, Insurance, Internet, Maintenance Structure, Maintenance Grounds, Management, Pool, Recreational Facilities, Sewer, Trash, Water
Senior Community No
Ownership Condominium
Monthly Total Fees $555
Acceptable Financing Cash, Conventional
Listing Terms Cash, Conventional
Special Listing Condition None
Read Less Info
Want to know what your home might be worth? Contact us for a FREE valuation!

Our team is ready to help you sell your home for the highest possible price ASAP

© 2024 My Florida Regional MLS DBA Stellar MLS. All Rights Reserved.
Bought with DALTON WADE INC

Chief Executive Officer | License ID: SL3372621
+1(813) 291-0050 | kristen@lhgnation.com






