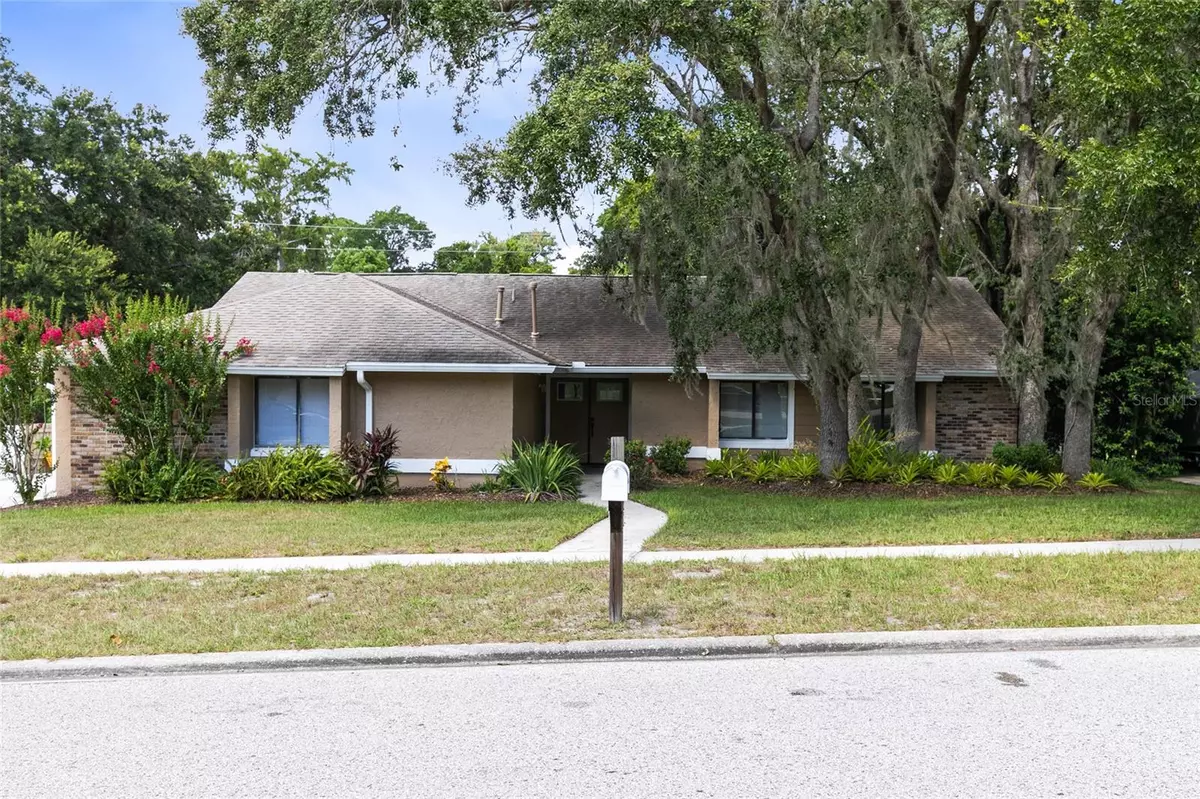$475,000
$479,500
0.9%For more information regarding the value of a property, please contact us for a free consultation.
4 Beds
3 Baths
1,846 SqFt
SOLD DATE : 10/10/2023
Key Details
Sold Price $475,000
Property Type Single Family Home
Sub Type Single Family Residence
Listing Status Sold
Purchase Type For Sale
Square Footage 1,846 sqft
Price per Sqft $257
Subdivision Howell Cove 4Th Sec
MLS Listing ID O6136873
Sold Date 10/10/23
Bedrooms 4
Full Baths 3
Construction Status Inspections
HOA Y/N No
Originating Board Stellar MLS
Year Built 1983
Annual Tax Amount $2,988
Lot Size 0.450 Acres
Acres 0.45
Property Description
Welcome to your dream home at 3677 Jericho Drive in Casselberry, Florida! This exquisite 4-bedroom, 3-full bathroom residence is nestled on nearly a 1/2 ACRE-LOT, offering you the ultimate blend of space, comfort, and privacy. Step into a world of luxury as you explore this meticulously maintained home. The expansive backyard is a true oasis, perfect for both relaxation and entertainment. Revel in the immense space and appreciate the rare luxury of NO REAR NEIGHBORS as the property backs up to a lush conservation area, providing a serene backdrop to your everyday life. Inside, you'll find a haven of comfort and style. This home boasts the practicality of NO CARPET , offering both convenience and easy maintenance. Natural light pours in through an array of sliding glass doors and smartly designed window placements, illuminating the interiors and creating a warm and inviting atmosphere. The heart of this home is the FULLY UPDATED KITCHEN, boasting stunning granite countertops that beautifully complement the modern aesthetic. Equipped with top-of-the-line appliances and ample storage, this kitchen is a chef's delight. Adjacent to the kitchen is the open and airy living space, ideal for gatherings and creating lasting memories. The master bedroom is a retreat in itself, featuring a FULLY UPDATED BATHROOM that exudes elegance and sophistication. Unwind in style as you enjoy the luxury of a pristine and contemporary space designed for relaxation. Step outside and experience the epitome of Florida living with a FULLY SCREENED-IN POOL AND LANAI. Whether you're basking in the sun or hosting friends and family, this outdoor haven is sure to impress. And with brand new exterior paint and double front doors, the curb appeal is simply unmatched. Practicality meets convenience with features like dimmable memory light switches and a bathroom light/vent fan with integrated Bluetooth speakers. The roof was thoughtfully installed in 2015, providing you with peace of mind and ensuring years of worry-free living. For those with an adventurous spirit, the property offers an extra-long driveway complete with a BOAT PAD, ensuring there's plenty of space for all your vehicles and toys, including a boat, trailer, or RV. NO HOA restrictions mean you have the freedom to truly make this property your own. Conveniently located just a short bike ride away is Red Bug Lake Park, offering an array of recreational facilities from tennis courts, soccer fields, basketball courts, to baseball fields and vibrant community activities. Families will appreciate the top-notch education provided by the Seminole County school district, making this neighborhood an ideal place to put down roots. And ATTENTION RENTERS, the owner is willing to cover up to $2500 towards closing costs to help you get out of your current lease! Don't miss this extraordinary opportunity to own a piece of paradise that seamlessly combines luxury, comfort, and the true essence of Florida living. Schedule your showing today and envision life at 3677 Jericho Drive!
Location
State FL
County Seminole
Community Howell Cove 4Th Sec
Zoning R-1AA
Interior
Interior Features Ceiling Fans(s), High Ceilings, Kitchen/Family Room Combo, Solid Surface Counters, Solid Wood Cabinets, Thermostat
Heating Central, Electric
Cooling Central Air
Flooring Ceramic Tile, Laminate, Tile, Vinyl
Fireplace true
Appliance Dishwasher, Microwave, Range, Refrigerator
Exterior
Exterior Feature Sidewalk
Garage Spaces 2.0
Pool In Ground, Screen Enclosure
Utilities Available Cable Available, Electricity Available
Roof Type Shingle
Porch Patio, Screened
Attached Garage true
Garage true
Private Pool Yes
Building
Lot Description Landscaped, Oversized Lot
Entry Level One
Foundation Block
Lot Size Range 1/4 to less than 1/2
Sewer Public Sewer
Water Public
Structure Type Block, Stucco
New Construction false
Construction Status Inspections
Schools
Elementary Schools Red Bug Elementary
Middle Schools Tuskawilla Middle
High Schools Lake Howell High
Others
Pets Allowed Yes
Senior Community No
Ownership Fee Simple
Acceptable Financing Cash, Conventional, FHA, VA Loan
Listing Terms Cash, Conventional, FHA, VA Loan
Special Listing Condition None
Read Less Info
Want to know what your home might be worth? Contact us for a FREE valuation!

Our team is ready to help you sell your home for the highest possible price ASAP

© 2024 My Florida Regional MLS DBA Stellar MLS. All Rights Reserved.
Bought with COLDWELL BANKER REALTY

Chief Executive Officer | License ID: SL3372621
+1(813) 291-0050 | kristen@lhgnation.com






