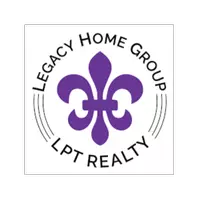$324,900
$324,900
For more information regarding the value of a property, please contact us for a free consultation.
3 Beds
3 Baths
1,703 SqFt
SOLD DATE : 09/20/2023
Key Details
Sold Price $324,900
Property Type Townhouse
Sub Type Townhouse
Listing Status Sold
Purchase Type For Sale
Square Footage 1,703 sqft
Price per Sqft $190
Subdivision West Bay Cove Twnhms
MLS Listing ID T3462149
Sold Date 09/20/23
Bedrooms 3
Full Baths 2
Half Baths 1
Construction Status Financing,Inspections
HOA Fees $275/mo
HOA Y/N Yes
Originating Board Stellar MLS
Year Built 2012
Annual Tax Amount $4,159
Lot Size 1,306 Sqft
Acres 0.03
Property Description
Don't miss this 3/2+Office/Den End Unit Townhome with a 1 Car Garage in Gated community of West Bay Cove! In the kitchen you'll find 42" cabinets, granite counter-tops, stainless steal appliances and beautiful backsplash. The open and spacious first floor includes eating space off the kitchen, office/den and half bath. Owners suite includes large walk-in closest, expansive bath with dual vanity/sinks and glass shower. Tile on the first floor and wet areas and carpet in bedrooms. Ceiling fans and blinds throughout. The home has also been freshly painted! Super low HOA fee of $275 includes water, cable, exterior building maintenance, lawn care, sewer, exterior painting, roof and termite bond. This home is close to Tampa International Airport, International Mall, Courtney Campbell Causeway, great schools and plenty of shopping!
Location
State FL
County Hillsborough
Community West Bay Cove Twnhms
Zoning RMC-12
Rooms
Other Rooms Inside Utility
Interior
Interior Features Solid Wood Cabinets, Stone Counters, Thermostat
Heating Central, Electric
Cooling Central Air
Flooring Carpet, Ceramic Tile
Furnishings Unfurnished
Fireplace false
Appliance Convection Oven, Dishwasher, Disposal, Dryer, Electric Water Heater, Microwave, Range, Trash Compactor, Washer
Laundry Inside
Exterior
Exterior Feature French Doors, Sidewalk
Garage Spaces 1.0
Community Features Deed Restrictions, Gated Community - No Guard, Sidewalks
Utilities Available BB/HS Internet Available, Cable Connected, Electricity Connected
Waterfront false
Roof Type Shingle
Attached Garage true
Garage true
Private Pool No
Building
Story 2
Entry Level Two
Foundation Slab
Lot Size Range 0 to less than 1/4
Sewer Public Sewer
Water Public
Structure Type Stucco
New Construction false
Construction Status Financing,Inspections
Schools
Elementary Schools Bay Crest-Hb
Middle Schools Davidsen-Hb
High Schools Alonso-Hb
Others
Pets Allowed Yes
HOA Fee Include Cable TV, Common Area Taxes, Escrow Reserves Fund, Maintenance Structure, Maintenance Grounds, Maintenance, Trash, Water
Senior Community No
Ownership Fee Simple
Monthly Total Fees $275
Acceptable Financing Cash, Conventional, FHA, VA Loan
Membership Fee Required Required
Listing Terms Cash, Conventional, FHA, VA Loan
Special Listing Condition None
Read Less Info
Want to know what your home might be worth? Contact us for a FREE valuation!

Our team is ready to help you sell your home for the highest possible price ASAP

© 2024 My Florida Regional MLS DBA Stellar MLS. All Rights Reserved.
Bought with EXCEL REALTY OF FLORIDA

Chief Executive Officer | License ID: SL3372621
+1(813) 291-0050 | kristen@lhgnation.com






