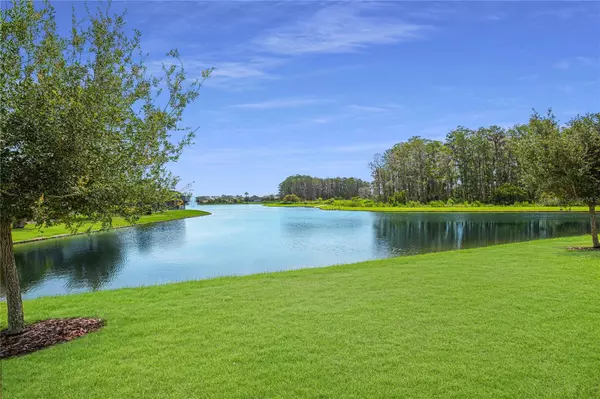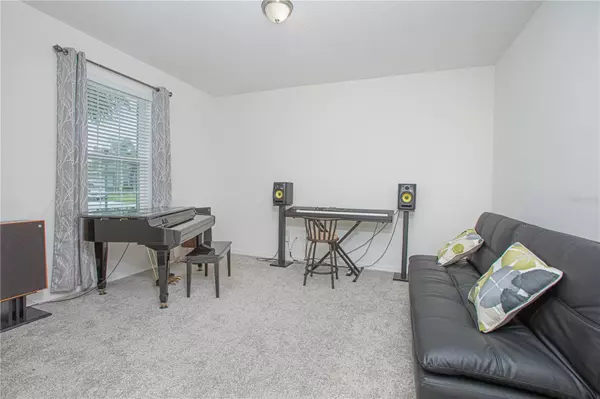$600,000
$589,900
1.7%For more information regarding the value of a property, please contact us for a free consultation.
3 Beds
3 Baths
2,753 SqFt
SOLD DATE : 08/31/2023
Key Details
Sold Price $600,000
Property Type Single Family Home
Sub Type Single Family Residence
Listing Status Sold
Purchase Type For Sale
Square Footage 2,753 sqft
Price per Sqft $217
Subdivision Reserve At Sawgrass
MLS Listing ID O6124646
Sold Date 08/31/23
Bedrooms 3
Full Baths 3
Construction Status Inspections
HOA Fees $61/qua
HOA Y/N Yes
Originating Board Stellar MLS
Year Built 2016
Annual Tax Amount $6,603
Lot Size 10,454 Sqft
Acres 0.24
Property Description
Under contract-accepting backup offers. Welcome to waterfront living at its finest. This meticulously designed home, set on a sprawling 0.24-acre lot, captures the essence of luxury in every detail. The three-bedroom, three-bathroom residence spans 2,753 sq. ft., and seamlessly marries modern style with natural beauty.
Step inside this nearly untouched abode, where elegance meets comfort. You'll immediately notice the pristine ceramic tile floors that reflect the abundant natural light, while plush carpeting in the bedrooms invites you to unwind. The heart of this home, a gourmet kitchen, perfectly balances style and function. Top-tier appliances, upgraded cabinetry, and an expansive island make it an ideal place for creating culinary masterpieces and hosting memorable gatherings. A versatile bonus room presents endless possibilities, from an extra bedroom to a dedicated home office. The master suite is a private retreat, featuring an opulent bathroom with dual vanities, a rain head shower, and a soaking tub, all enhanced by granite counters and a spacious walk-in closet. Safety and convenience take center stage with a state-of-the-art security system and home automation that's customizable to fit your lifestyle. The installation of a REME HALO® Whole House In-Duct Air Purifier ensures the air in your home is clean and fresh, adding another layer of tranquility. Step outside to an enchanting patio with stunning pond views—a perfect setting for quiet moments of relaxation. A three-car garage provides ample space for your vehicles and storage needs. Welcome to life at the Reserve at Sawgrass, a community surrounded by tranquil ponds, a refreshing pool, playground, soccer field, and a dedicated dog park. This is more than a home—it's a lifestyle.
Location
State FL
County Orange
Community Reserve At Sawgrass
Zoning P-D
Rooms
Other Rooms Bonus Room, Den/Library/Office, Great Room, Inside Utility
Interior
Interior Features Ceiling Fans(s), Eat-in Kitchen, High Ceilings, Kitchen/Family Room Combo, Living Room/Dining Room Combo, Master Bedroom Upstairs, Open Floorplan, Solid Wood Cabinets, Split Bedroom, Stone Counters
Heating Central
Cooling Central Air
Flooring Carpet, Ceramic Tile
Fireplace false
Appliance Dishwasher, Disposal, Microwave, Range, Refrigerator
Laundry Inside, Laundry Room
Exterior
Exterior Feature Irrigation System, Sidewalk, Sliding Doors
Garage Covered, Driveway, Garage Door Opener, Ground Level, Open
Garage Spaces 3.0
Community Features Clubhouse, Deed Restrictions, Dog Park, Playground, Pool
Utilities Available BB/HS Internet Available, Cable Available, Electricity Available, Electricity Connected, Fiber Optics, Public, Sewer Available, Sewer Connected, Underground Utilities, Water Available, Water Connected
Amenities Available Playground, Pool
Waterfront true
Waterfront Description Lake
View Y/N 1
View Water
Roof Type Shingle
Attached Garage true
Garage true
Private Pool No
Building
Lot Description Sidewalk, Paved
Entry Level One
Foundation Slab
Lot Size Range 0 to less than 1/4
Sewer Public Sewer
Water Public
Structure Type Block, Stucco
New Construction false
Construction Status Inspections
Schools
Elementary Schools Wetherbee Elementary School
Middle Schools South Creek Middle
High Schools Cypress Creek High
Others
Pets Allowed Yes
HOA Fee Include Pool, Pool
Senior Community No
Ownership Fee Simple
Monthly Total Fees $61
Acceptable Financing Cash, Conventional, FHA, VA Loan
Membership Fee Required Required
Listing Terms Cash, Conventional, FHA, VA Loan
Special Listing Condition None
Read Less Info
Want to know what your home might be worth? Contact us for a FREE valuation!

Our team is ready to help you sell your home for the highest possible price ASAP

© 2024 My Florida Regional MLS DBA Stellar MLS. All Rights Reserved.
Bought with IRM INVEST., REAL EST.& MGMT.

Chief Executive Officer | License ID: SL3372621
+1(813) 291-0050 | kristen@lhgnation.com






