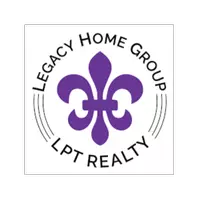$585,000
$599,800
2.5%For more information regarding the value of a property, please contact us for a free consultation.
3 Beds
3 Baths
2,421 SqFt
SOLD DATE : 08/28/2023
Key Details
Sold Price $585,000
Property Type Single Family Home
Sub Type Single Family Residence
Listing Status Sold
Purchase Type For Sale
Square Footage 2,421 sqft
Price per Sqft $241
Subdivision Brookside Estates
MLS Listing ID A4569585
Sold Date 08/28/23
Bedrooms 3
Full Baths 2
Half Baths 1
Construction Status Appraisal,Financing
HOA Fees $124/mo
HOA Y/N Yes
Originating Board Stellar MLS
Year Built 2016
Annual Tax Amount $4,359
Lot Size 8,276 Sqft
Acres 0.19
Property Description
Under contract-accepting backup offers. Luxury abounds within this spacious, open concept home that has been lovingly cared for and maintained by its original owner. Representing the perfect blend of elegance with clean and modern lines, this great room style (with an additional four feet added) abode shows like a model. Boasting three full bedrooms, plus a den and 2.5 baths, it is nestled along what is arguably one of the most grandest lake views within the area. Enjoy your mornings and evenings in the oversized lanai with pavers and the unobstructed views via the panoramic screen which are simply beyond breathtaking. The lake views are extremely private with conservation and preserve views on the other side. The flooring is both durable and beautiful - made of ceramic tile and has the appearance of natural wood throughout all of the main areas. The spacious kitchen is full of natural light with enhanced and upgraded fixtures for the best cooking and dining experience. There are upgraded, 42 inch wood cabinets with pull out drawers and the countertops are a beautiful quartz material. The backsplash is a neutral subway tile. Nothing but the best GE stainless steel appliances and upgraded stove/oven adorn the kitchen gallery. There are upgraded fixtures throughout as well as hardware, faucets, etc. The master has a huge walk in closet, dual sinks, tray ceiling, garden tub, marble, granite and a large rain shower head. The home is a true split plan with the den/office and guest bedrooms towards the front of the home. The garage is a tandem THREE CAR GARAGE with plenty of storage space. Plenty of room to add a pool if desired! Potential pool measurements from when the seller looked into building a pool are as follows: Lanai is 24x45. The covered area is 10x26 and the clear view panel is 30'. A pool the size of 10'x25' could be added and still allow for plenty of lanai space. This beautiful home is also in close proximity to all of the amenities that Sarasota and Bradenton have to offer, including restaurants, shopping, elegant dining, golf, boating, parks, entertainment and more. Low HOA fees and no CDD. SELLER MOTIVATED!! Schedule your showing today!
Location
State FL
County Manatee
Community Brookside Estates
Zoning PDR
Direction NE
Interior
Interior Features Ceiling Fans(s), Eat-in Kitchen, High Ceilings, Kitchen/Family Room Combo, Open Floorplan, Solid Surface Counters, Solid Wood Cabinets, Split Bedroom, Thermostat, Tray Ceiling(s), Walk-In Closet(s), Window Treatments
Heating Central
Cooling Central Air
Flooring Carpet, Ceramic Tile
Fireplace false
Appliance Built-In Oven, Convection Oven, Cooktop, Dishwasher, Disposal, Electric Water Heater, Exhaust Fan, Freezer, Microwave, Range, Range Hood, Refrigerator
Exterior
Exterior Feature Hurricane Shutters, Irrigation System, Lighting, Sidewalk, Sliding Doors, Sprinkler Metered
Garage Spaces 3.0
Community Features Deed Restrictions, Irrigation-Reclaimed Water, Sidewalks
Utilities Available BB/HS Internet Available, Cable Connected, Electricity Connected, Phone Available, Public, Sewer Connected, Sprinkler Meter, Sprinkler Recycled, Underground Utilities, Water Available, Water Connected
Waterfront false
View Y/N 1
Roof Type Shingle
Attached Garage true
Garage true
Private Pool No
Building
Story 1
Entry Level One
Foundation Slab
Lot Size Range 0 to less than 1/4
Sewer Public Sewer
Water Public
Structure Type Block, Stucco
New Construction false
Construction Status Appraisal,Financing
Schools
Elementary Schools Gene Witt Elementary
Middle Schools Carlos E. Haile Middle
High Schools Parrish Community High
Others
Pets Allowed Yes
HOA Fee Include Common Area Taxes
Senior Community No
Ownership Fee Simple
Monthly Total Fees $124
Acceptable Financing Cash, Conventional, VA Loan
Membership Fee Required Required
Listing Terms Cash, Conventional, VA Loan
Special Listing Condition None
Read Less Info
Want to know what your home might be worth? Contact us for a FREE valuation!

Our team is ready to help you sell your home for the highest possible price ASAP

© 2024 My Florida Regional MLS DBA Stellar MLS. All Rights Reserved.
Bought with BRIGHT REALTY

Chief Executive Officer | License ID: SL3372621
+1(813) 291-0050 | kristen@lhgnation.com






