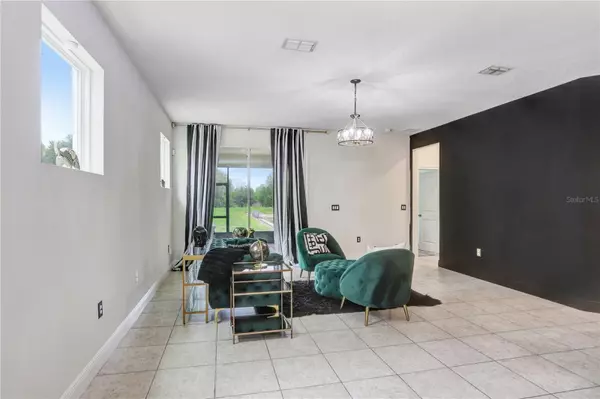$380,000
$399,900
5.0%For more information regarding the value of a property, please contact us for a free consultation.
4 Beds
3 Baths
2,618 SqFt
SOLD DATE : 08/07/2023
Key Details
Sold Price $380,000
Property Type Townhouse
Sub Type Townhouse
Listing Status Sold
Purchase Type For Sale
Square Footage 2,618 sqft
Price per Sqft $145
Subdivision Boyette Park Ph 1E/2A/2B/3
MLS Listing ID T3448983
Sold Date 08/07/23
Bedrooms 4
Full Baths 3
Construction Status No Contingency
HOA Fees $268/mo
HOA Y/N Yes
Originating Board Stellar MLS
Year Built 2020
Annual Tax Amount $5,399
Lot Size 4,356 Sqft
Acres 0.1
Property Description
Take a look at this incredibly spacious end unit townhouse with a POND VIEW in the much sought after GATED community of BOYETTE PARK. The open floor plan features expansive living areas that combine both functionality and stylish design in this 2,618 SqFt, 4 bedroom, 3 bathroom, 2 car garage home. This home has natural light that flows throughout and is complemented by tile that paves a path from the large welcoming entry leading you into the open concept family room-dining room combo that creates that special blend of relaxing and socializing. The kitchen features stunning quartz counters with plenty of counter and cabinet space, all stainless-steel appliances, a HUGE kitchen island that is unique and stylish in design that doubles as a kitchen table that is perfect for serving and entertaining guests. Downstairs is a much sought after 4th bedroom and a full size bathroom that is ideal for multi-generational families. Upstairs is a MASSIVE bonus loft perfect for movie night or entertaining your guests during game night. Enjoy the serenity of the master suite with upgraded tray ceiling, a pond view and a beautiful ensuite bath with two separate vanities, a walk-in shower, a soaking tub, and an enormous walk-in closet!! There are two additional large sized bedrooms upstairs, with spacious walk in closets, and a secondary full-size bath with upgraded dual vanities. In the morning, enjoy the sunrise over the pond while enjoying a cup of coffee in the comfort of the screened lanai. Amenities include a resort style swimming, playground, a fire pit and grilling area. Boyette Park is close to the highways, shopping, Tampa, beaches, theme parks and so much more!! SCHEDULE YOUR SHOWING TODAY!!
Location
State FL
County Hillsborough
Community Boyette Park Ph 1E/2A/2B/3
Zoning PD
Interior
Interior Features High Ceilings, Kitchen/Family Room Combo, Open Floorplan, Solid Wood Cabinets, Stone Counters, Tray Ceiling(s)
Heating Central
Cooling Central Air
Flooring Carpet, Tile
Fireplace false
Appliance Dishwasher, Dryer, Range, Range Hood, Refrigerator, Washer
Exterior
Exterior Feature Lighting, Sidewalk, Sliding Doors
Garage Spaces 2.0
Community Features Playground, Pool, Sidewalks
Utilities Available BB/HS Internet Available, Cable Available, Electricity Available
Amenities Available Gated
Waterfront false
View Water
Roof Type Shingle
Attached Garage true
Garage true
Private Pool No
Building
Story 2
Entry Level Two
Foundation Slab
Lot Size Range 0 to less than 1/4
Sewer Public Sewer
Water Public
Architectural Style Traditional
Structure Type Block, Stucco
New Construction false
Construction Status No Contingency
Others
Pets Allowed Yes
HOA Fee Include Pool, Maintenance Grounds, Pool, Security
Senior Community No
Ownership Fee Simple
Monthly Total Fees $268
Acceptable Financing Cash, Conventional, FHA, VA Loan
Membership Fee Required Required
Listing Terms Cash, Conventional, FHA, VA Loan
Special Listing Condition None
Read Less Info
Want to know what your home might be worth? Contact us for a FREE valuation!

Our team is ready to help you sell your home for the highest possible price ASAP

© 2024 My Florida Regional MLS DBA Stellar MLS. All Rights Reserved.
Bought with COLDWELL BANKER REALTY

Chief Executive Officer | License ID: SL3372621
+1(813) 291-0050 | kristen@lhgnation.com






