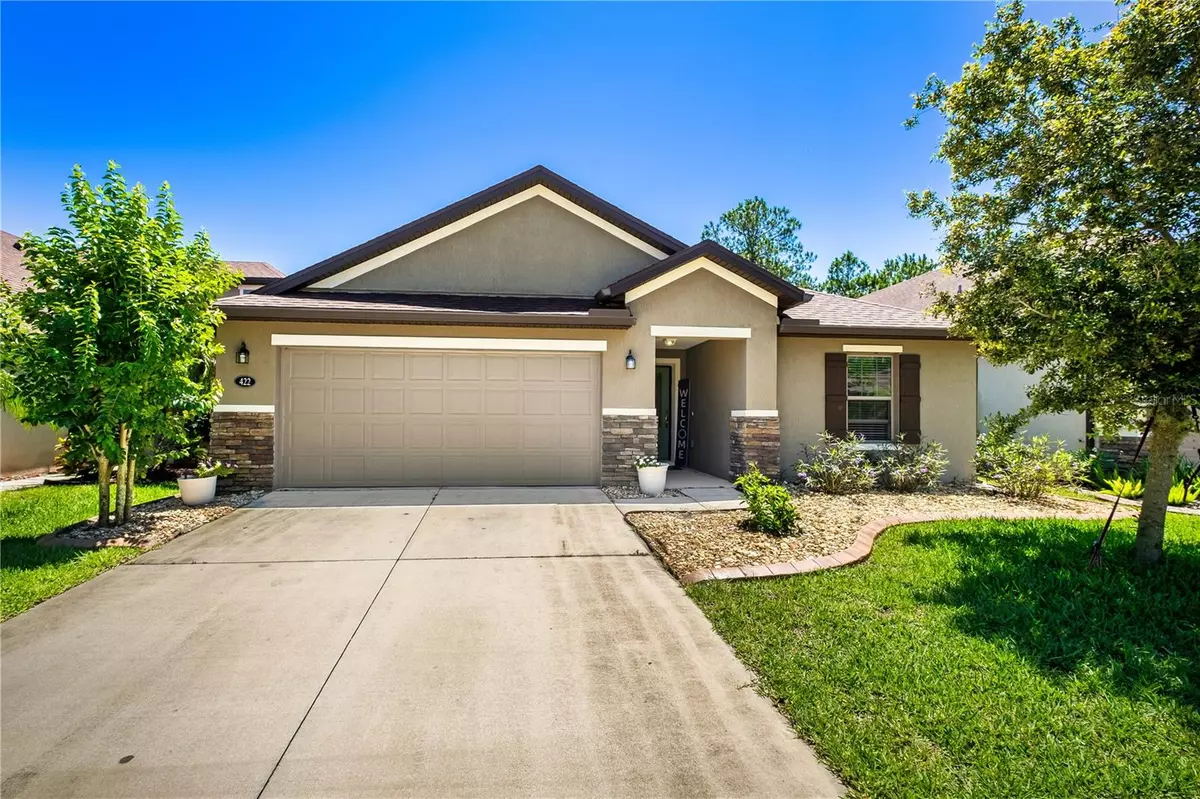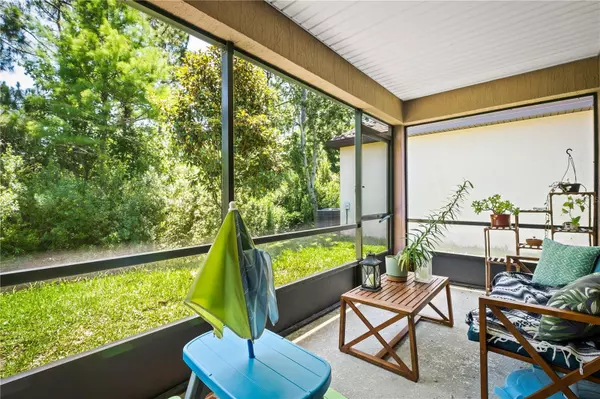$354,000
$349,900
1.2%For more information regarding the value of a property, please contact us for a free consultation.
4 Beds
2 Baths
1,983 SqFt
SOLD DATE : 07/27/2023
Key Details
Sold Price $354,000
Property Type Single Family Home
Sub Type Single Family Residence
Listing Status Sold
Purchase Type For Sale
Square Footage 1,983 sqft
Price per Sqft $178
Subdivision Tuscany Woods
MLS Listing ID GC513079
Sold Date 07/27/23
Bedrooms 4
Full Baths 2
HOA Fees $65/qua
HOA Y/N Yes
Originating Board Stellar MLS
Year Built 2016
Annual Tax Amount $4,439
Lot Size 5,662 Sqft
Acres 0.13
Property Description
This stunning 4 bedroom, 2 bath split plan home in popular Tuscany Woods is waiting for you. The living room has a spacious feel with vaulted ceilings that's perfect for hosting family or friends. Sit on your screened in porch and watch the wildlife along the nature preserve that surrounds the backyard. The modern kitchen is equipped with stainless steel appliances and ample storage space in the dark maple cabinets. The large island is perfect for 4 guests to sit and chat or meal preparation. The home is just minutes from shopping, dining and entertainment options. The community pool is a great place to cool off on a hot summer day. With its peaceful views and modern amenities, this home is sure to impress and provide a tranquil and comfortable lifestyle. From I-95, exit LPGA go E. Turn L on Clyde Morris, R on Strickland Range, and L on Tuscany Bend St to Tuscany Chase Dr
Location
State FL
County Volusia
Community Tuscany Woods
Zoning SFR
Interior
Interior Features Ceiling Fans(s), High Ceilings, Master Bedroom Main Floor, Open Floorplan, Split Bedroom
Heating Central
Cooling Central Air
Flooring Carpet, Vinyl
Fireplace false
Appliance Dishwasher, Dryer, Microwave, Washer
Laundry Inside, Laundry Room
Exterior
Exterior Feature Irrigation System
Garage Spaces 2.0
Community Features Pool
Utilities Available Cable Available, Electricity Connected, Sewer Connected, Water Connected
Waterfront false
View Trees/Woods
Roof Type Shingle
Porch Covered, Rear Porch, Screened
Attached Garage true
Garage true
Private Pool No
Building
Lot Description Cleared
Entry Level One
Foundation Slab
Lot Size Range 0 to less than 1/4
Sewer Public Sewer
Water Public
Architectural Style Contemporary
Structure Type Concrete, Stucco
New Construction false
Others
Pets Allowed Yes
Senior Community No
Ownership Fee Simple
Monthly Total Fees $65
Membership Fee Required Required
Special Listing Condition None
Read Less Info
Want to know what your home might be worth? Contact us for a FREE valuation!

Our team is ready to help you sell your home for the highest possible price ASAP

© 2024 My Florida Regional MLS DBA Stellar MLS. All Rights Reserved.
Bought with STELLAR NON-MEMBER OFFICE

Chief Executive Officer | License ID: SL3372621
+1(813) 291-0050 | kristen@lhgnation.com






