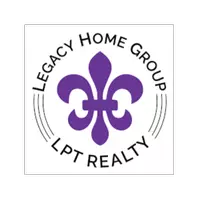$435,000
$455,000
4.4%For more information regarding the value of a property, please contact us for a free consultation.
3 Beds
2 Baths
2,240 SqFt
SOLD DATE : 07/21/2023
Key Details
Sold Price $435,000
Property Type Single Family Home
Sub Type Single Family Residence
Listing Status Sold
Purchase Type For Sale
Square Footage 2,240 sqft
Price per Sqft $194
Subdivision Victoria Park Increment 02
MLS Listing ID V4929071
Sold Date 07/21/23
Bedrooms 3
Full Baths 2
HOA Fees $464/qua
HOA Y/N Yes
Originating Board Stellar MLS
Year Built 2005
Annual Tax Amount $3,038
Lot Size 8,712 Sqft
Acres 0.2
Property Description
Immerse yourself in the comforts of luxurious living in this spectacularly designed, maintenance-free home! Its picturesque setting is on conservation, overlooking the tranquil pond with no rear neighbors and just steps away from the community club house. VIP access and upscale amenities await within Victoria Gardens, a highly sought-after 50+ community in Deland, offering a gated entrance, full-time lifestyle director, dining and bar, card-rooms, pool tables, fitness room, resort-style pool, lighted tennis and pickle ball courts, bocce ball, library, crafts, travel clubs, ballroom, and more. This beautiful home features 3 bedrooms, 2 baths, over 2,200 square feet of living space with an open concept floor plan. The chef’s kitchen is nothing short of extraordinary, with large breakfast bar, beautiful cabinetry, 42” uppers, tile backsplash, stainless steel appliances, and stone countertops. Every detail of the Duke Floor Plan has been polished to perfection with high-end finishes, like tile in all the main living areas, and carpet and tile in the guest bedrooms. Venture outside to the large screened lanai with paver driveway that offers a tranquil, sunny gathering spot where you can host family and friends or simply relax and take in the scenery. HOA provides Daytime Manned Gates, Total Lawn care, w reclaimed water, Cable HD TV, Hi-speed Internet! With all these incredible features, and just minutes away from historical downtown Deland, voted Best Main Street, you are sure to be captivated by the its southern charm blocks of culture, Boutiques and Fine Dining. The college town is home to Stetson University. Only a short drive to the beautiful beaches of the east coast! Minutes to PUBLIX, Aldi, Starbucks, convenient to Medical facilities, Transportation, and I-4. Schedule an appointment today to see for yourself!
Location
State FL
County Volusia
Community Victoria Park Increment 02
Zoning RES
Rooms
Other Rooms Den/Library/Office, Family Room, Formal Dining Room Separate, Formal Living Room Separate, Great Room
Interior
Interior Features Ceiling Fans(s), Eat-in Kitchen, Open Floorplan
Heating Natural Gas
Cooling Central Air
Flooring Carpet, Ceramic Tile
Furnishings Negotiable
Fireplace false
Appliance Dishwasher, Disposal, Dryer, Microwave, Range, Refrigerator, Washer
Laundry Inside, Laundry Room
Exterior
Exterior Feature Irrigation System, Rain Gutters, Sidewalk, Sliding Doors
Garage Driveway, Garage Door Opener, Garage Faces Side
Garage Spaces 2.0
Community Features Clubhouse, Fitness Center, Gated, Golf Carts OK, Golf, Irrigation-Reclaimed Water, Park, Restaurant, Sidewalks, Tennis Courts, Waterfront
Utilities Available Cable Connected, Electricity Connected, Fire Hydrant, Natural Gas Connected, Public, Sprinkler Recycled, Street Lights, Underground Utilities
Amenities Available Cable TV, Clubhouse, Fitness Center, Gated, Maintenance, Park, Pickleball Court(s), Recreation Facilities, Spa/Hot Tub, Tennis Court(s), Trail(s)
Waterfront true
Waterfront Description Pond
Water Access 1
Water Access Desc Pond
View Trees/Woods, Water
Roof Type Shingle
Parking Type Driveway, Garage Door Opener, Garage Faces Side
Attached Garage true
Garage true
Private Pool No
Building
Lot Description Conservation Area, Cul-De-Sac, City Limits, Irregular Lot, Near Golf Course, Oversized Lot, Sidewalk, Paved, Private
Story 1
Entry Level One
Foundation Slab
Lot Size Range 0 to less than 1/4
Builder Name St. Joe
Sewer Public Sewer
Water Public
Architectural Style Contemporary
Structure Type Block, Concrete, Stucco
New Construction false
Others
Pets Allowed Yes
HOA Fee Include Cable TV, Pool, Internet, Maintenance Grounds, Management, Pest Control, Pool, Private Road, Recreational Facilities
Senior Community Yes
Ownership Fee Simple
Monthly Total Fees $464
Acceptable Financing Cash, Conventional, VA Loan
Membership Fee Required Required
Listing Terms Cash, Conventional, VA Loan
Special Listing Condition None
Read Less Info
Want to know what your home might be worth? Contact us for a FREE valuation!

Our team is ready to help you sell your home for the highest possible price ASAP

© 2024 My Florida Regional MLS DBA Stellar MLS. All Rights Reserved.
Bought with LPT REALTY, LLC

Chief Executive Officer | License ID: SL3372621
+1(813) 291-0050 | kristen@lhgnation.com






