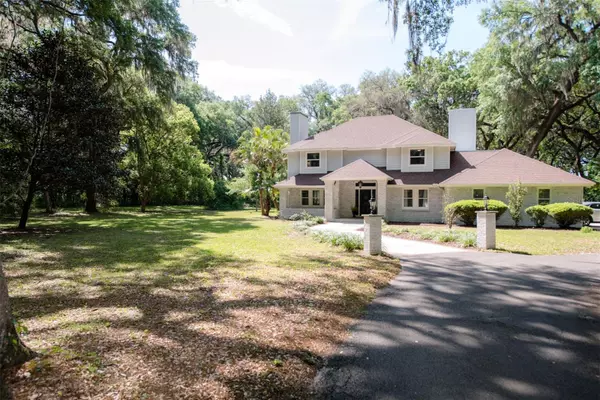$837,000
$825,000
1.5%For more information regarding the value of a property, please contact us for a free consultation.
4 Beds
4 Baths
2,862 SqFt
SOLD DATE : 07/10/2023
Key Details
Sold Price $837,000
Property Type Single Family Home
Sub Type Single Family Residence
Listing Status Sold
Purchase Type For Sale
Square Footage 2,862 sqft
Price per Sqft $292
Subdivision Thousand Oaks
MLS Listing ID GC512436
Sold Date 07/10/23
Bedrooms 4
Full Baths 3
Half Baths 1
Construction Status Inspections
HOA Fees $25/ann
HOA Y/N Yes
Originating Board Stellar MLS
Year Built 1987
Annual Tax Amount $9,448
Lot Size 3.150 Acres
Acres 3.15
Property Description
Huge oak trees canopy the street as you drive to your beautiful home! Sitting on over 3 acres and backing to the Prairie, this home is
the naturally gorgeous 2 story estate home you have been looking for. Entering the front door, you are greeted by an elegant winding
staircase and vaulted ceilings. There is a large living room with fireplace and dining room with built-ins around the corner to your left
and a guest suite to the right. Upstairs you find two guest rooms and a bathroom and on the opposite side is the Master Bedroom
Suite with a private office overlooking the yard, fireplace and a walk in closet. Wake up and walk out onto your private balcony overlooking your gorgeous pool and backyard.
Straight ahead through the front door and foyer, you will find your way to the chef's kitchen! Custom wood cabinets and extensive granite counters make this kitchen the place to be. The gas cooktop and range are a masterpiece. Huge bay windows give an impressive view from the kitchen sink to the private pool and stunning backyard. The family room opens to the kitchen and an office with French doors sits at the far end of the room. Exiting from the family room onto the back porch leads you to the AMAZING pool and entertaining area. The large screened in lanai area with built in grill and vent hood allow the Grill master to do their thing! There is also a bathroom so no one has to walk through the house wet from the pool. The backyard is the perfect Florida party spot to enjoy year round!
Location
State FL
County Alachua
Community Thousand Oaks
Zoning PD
Interior
Interior Features Crown Molding, High Ceilings, L Dining, Living Room/Dining Room Combo, Solid Wood Cabinets, Stone Counters, Thermostat
Heating Central
Cooling Central Air
Flooring Tile, Vinyl
Fireplaces Type Family Room, Other
Fireplace true
Appliance Cooktop, Dishwasher, Exhaust Fan, Range, Range Hood, Refrigerator
Laundry Inside, Laundry Chute, Laundry Closet
Exterior
Exterior Feature Balcony, Irrigation System, Outdoor Grill, Outdoor Kitchen
Garage Driveway, Garage Door Opener, Garage Faces Side
Garage Spaces 2.0
Pool In Ground, Outside Bath Access, Salt Water
Utilities Available Electricity Connected, Water Connected
Waterfront false
Roof Type Shingle
Attached Garage true
Garage true
Private Pool Yes
Building
Entry Level Two
Foundation Slab
Lot Size Range 2 to less than 5
Sewer Septic Tank
Water Well
Structure Type HardiPlank Type
New Construction false
Construction Status Inspections
Others
Pets Allowed Yes
Senior Community No
Ownership Fee Simple
Monthly Total Fees $25
Acceptable Financing Cash, Conventional, FHA, VA Loan
Membership Fee Required Required
Listing Terms Cash, Conventional, FHA, VA Loan
Special Listing Condition None
Read Less Info
Want to know what your home might be worth? Contact us for a FREE valuation!

Our team is ready to help you sell your home for the highest possible price ASAP

© 2024 My Florida Regional MLS DBA Stellar MLS. All Rights Reserved.
Bought with THURMOND REALTY LLC

Chief Executive Officer | License ID: SL3372621
+1(813) 291-0050 | kristen@lhgnation.com






