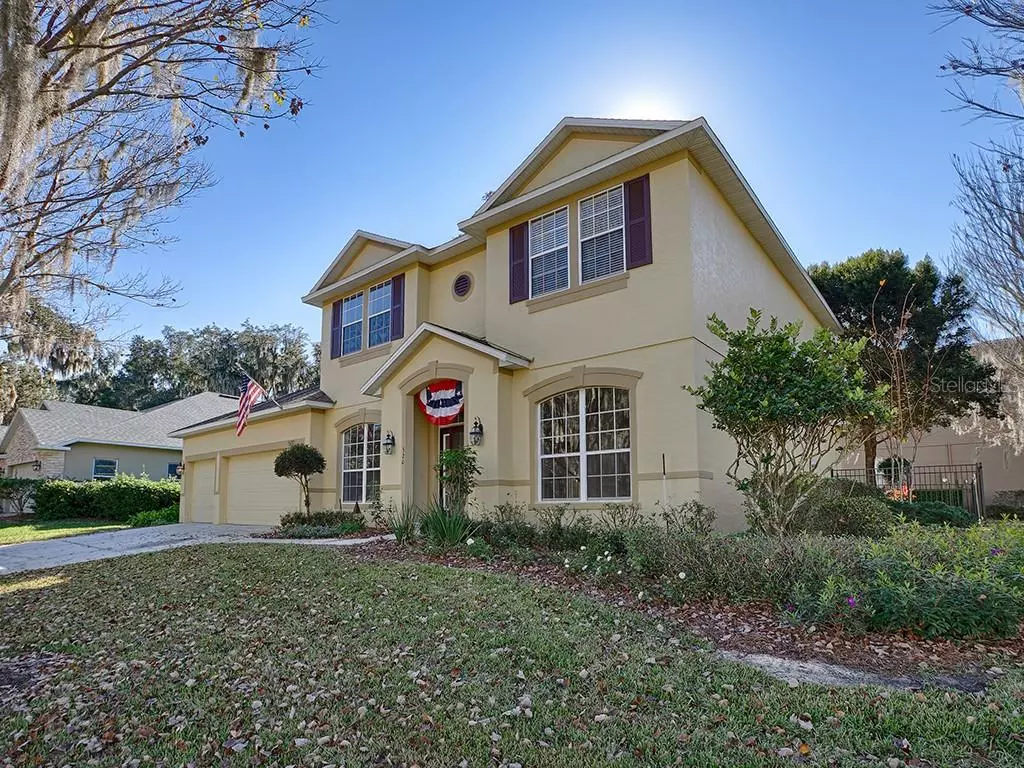$486,400
$509,000
4.4%For more information regarding the value of a property, please contact us for a free consultation.
4 Beds
4 Baths
2,977 SqFt
SOLD DATE : 02/12/2021
Key Details
Sold Price $486,400
Property Type Single Family Home
Sub Type Single Family Residence
Listing Status Sold
Purchase Type For Sale
Square Footage 2,977 sqft
Price per Sqft $163
Subdivision Lake Cove Pointe
MLS Listing ID G5037345
Sold Date 02/12/21
Bedrooms 4
Full Baths 3
Half Baths 1
Construction Status Financing
HOA Fees $79/ann
HOA Y/N Yes
Year Built 2006
Annual Tax Amount $5,143
Lot Size 10,890 Sqft
Acres 0.25
Property Description
Stop your scroll! Here's your opportunity to live in the coveted Golf Cart District of Historic Downtown Winter Garden. This exceptional 4 bedroom, 3 ½ bath home is situated on a corner lot adorned with lush landscape within the exclusive, gated community of Lake Cove Pointe. The charming community is nestled in the heart of the enchanting town of Winter Garden, just minutes away from shopping, dining, the West Orange Trail and borders Lake Apopka.
As you step through the front door of this remarkable home, you will be impressed with the many upgrades, like the crown molding and stunning new wood floors throughout the main living area downstairs. The inviting open and bright floor plan offers a large eat-in kitchen with tons of cabinets and counter space, new high-end refrigerator & dishwasher, an island and breakfast bar overlooking the beautiful and sunny family room. You will also find an elegant formal dining room and formal living room, which would be the perfect space for a home office if needed. The heavenly owners’ suite boasts a spacious bedroom and gorgeous bathroom with two vanities, relaxing garden tub, a separate shower and a closet large enough to accommodate the most enthusiastic fashionista. Upstairs includes 3 bedrooms, 2 of which share a Jack & Jill bathroom, a giant loft with loads of natural light and a 3rd full bathroom. This amazing home has it all and checks off all of the boxes.
Location
State FL
County Orange
Community Lake Cove Pointe
Zoning R-1
Rooms
Other Rooms Formal Dining Room Separate, Formal Living Room Separate, Inside Utility, Loft
Interior
Interior Features Ceiling Fans(s), Crown Molding, Eat-in Kitchen, High Ceilings, Kitchen/Family Room Combo, Walk-In Closet(s)
Heating Central, Electric
Cooling Central Air
Flooring Carpet, Ceramic Tile, Wood
Fireplace false
Appliance Built-In Oven, Dishwasher, Disposal, Dryer, Electric Water Heater, Microwave, Range, Refrigerator, Washer
Laundry Inside
Exterior
Exterior Feature Fence, French Doors, Irrigation System, Lighting
Garage Driveway, Garage Door Opener
Garage Spaces 3.0
Community Features Deed Restrictions, Gated, Golf Carts OK, Sidewalks
Utilities Available BB/HS Internet Available, Cable Available, Electricity Connected, Public, Sewer Connected, Street Lights, Water Connected
Amenities Available Gated
Waterfront false
Roof Type Shingle
Porch Enclosed, Rear Porch
Attached Garage true
Garage true
Private Pool No
Building
Lot Description Corner Lot, Historic District
Story 2
Entry Level Two
Foundation Slab
Lot Size Range 1/4 to less than 1/2
Sewer Public Sewer
Water Public
Structure Type Stucco
New Construction false
Construction Status Financing
Others
Pets Allowed Yes
Senior Community No
Ownership Fee Simple
Monthly Total Fees $79
Acceptable Financing Cash, Conventional, FHA, VA Loan
Membership Fee Required Required
Listing Terms Cash, Conventional, FHA, VA Loan
Special Listing Condition None
Read Less Info
Want to know what your home might be worth? Contact us for a FREE valuation!

Our team is ready to help you sell your home for the highest possible price ASAP

© 2024 My Florida Regional MLS DBA Stellar MLS. All Rights Reserved.
Bought with KELLER WILLIAMS REALTY S.SHORE

Chief Executive Officer | License ID: SL3372621
+1(813) 291-0050 | kristen@lhgnation.com






