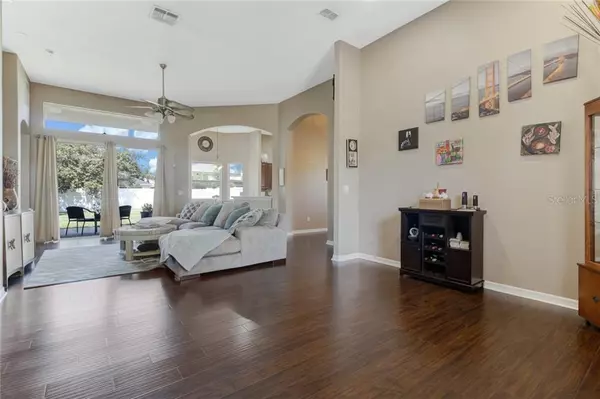$339,900
$341,900
0.6%For more information regarding the value of a property, please contact us for a free consultation.
3 Beds
2 Baths
1,997 SqFt
SOLD DATE : 02/12/2021
Key Details
Sold Price $339,900
Property Type Single Family Home
Sub Type Single Family Residence
Listing Status Sold
Purchase Type For Sale
Square Footage 1,997 sqft
Price per Sqft $170
Subdivision Retreat At Wekiva Phase 2
MLS Listing ID O5884576
Sold Date 02/12/21
Bedrooms 3
Full Baths 2
Construction Status Inspections
HOA Fees $80/ann
HOA Y/N Yes
Year Built 2005
Annual Tax Amount $2,728
Lot Size 9,583 Sqft
Acres 0.22
Property Description
NEW ROOF to be installed January 2021. BACK ON THE MARKET! Welcome to the home you have been dreaming of! This Stunning home is located in the sought after gated community Retreat At Wekiva. As you enter the home you are greeted by and open living room concept with beautiful laminate floors throughout all the living areas. The lovely kitchen is a cook’s dream with plenty of counter space and stainless-steel appliances. Your luxurious master suite features incredible tray ceilings, a very large master closet with built-ins and a huge master bathroom with spacious enclosed shower & amazing garden tub. Relax and entertain outdoors in your private back yard with plenty of room to let your imagination run wild. This location in West Sanford is perfectly situated 6 miles to Colonial Town Park Lake Mary, 6 miles to Downtown Sanford, Minutes to Sanford Mall and surrounding restaurants, and easy access to I-4. This incredible home will not last long! Schedule your private showing today!
Location
State FL
County Seminole
Community Retreat At Wekiva Phase 2
Zoning RES
Interior
Interior Features Ceiling Fans(s), Eat-in Kitchen, Open Floorplan, Solid Wood Cabinets, Walk-In Closet(s)
Heating Central
Cooling Central Air
Flooring Ceramic Tile, Laminate
Furnishings Unfurnished
Fireplace false
Appliance Dishwasher, Microwave, Range, Refrigerator
Laundry Inside, Laundry Room
Exterior
Exterior Feature Irrigation System, Sliding Doors
Garage Spaces 2.0
Fence Vinyl
Community Features Deed Restrictions, Gated, Playground, Sidewalks
Utilities Available Sewer Connected, Street Lights
Waterfront false
Roof Type Shingle
Porch Patio
Attached Garage true
Garage true
Private Pool No
Building
Lot Description Corner Lot, Sidewalk
Entry Level One
Foundation Slab
Lot Size Range 0 to less than 1/4
Sewer Public Sewer
Water None
Structure Type Stucco
New Construction false
Construction Status Inspections
Schools
Elementary Schools Wilson Elementary
Middle Schools Markham Woods Middle
High Schools Seminole High
Others
Pets Allowed Yes
Senior Community No
Ownership Fee Simple
Monthly Total Fees $80
Acceptable Financing Cash, Conventional, FHA, VA Loan
Membership Fee Required Required
Listing Terms Cash, Conventional, FHA, VA Loan
Special Listing Condition None
Read Less Info
Want to know what your home might be worth? Contact us for a FREE valuation!

Our team is ready to help you sell your home for the highest possible price ASAP

© 2024 My Florida Regional MLS DBA Stellar MLS. All Rights Reserved.
Bought with MORRIS WILLIAMS REALTY

Chief Executive Officer | License ID: SL3372621
+1(813) 291-0050 | kristen@lhgnation.com






