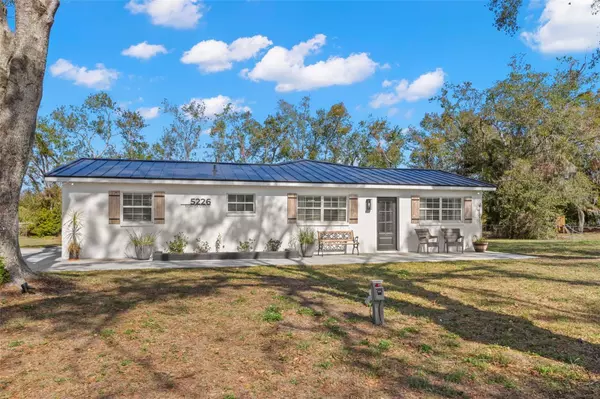UPDATED:
01/21/2025 06:09 PM
Key Details
Property Type Single Family Home
Sub Type Single Family Residence
Listing Status Pending
Purchase Type For Sale
Square Footage 2,048 sqft
Price per Sqft $219
Subdivision Unplatted
MLS Listing ID TB8332798
Bedrooms 3
Full Baths 2
Construction Status Inspections
HOA Y/N No
Originating Board Stellar MLS
Year Built 1979
Annual Tax Amount $1,655
Lot Size 1.020 Acres
Acres 1.02
Lot Dimensions 150x297
Property Description
Location
State FL
County Hillsborough
Community Unplatted
Zoning AS-1
Rooms
Other Rooms Den/Library/Office, Family Room, Formal Dining Room Separate, Formal Living Room Separate, Inside Utility
Interior
Interior Features Built-in Features, Ceiling Fans(s), Crown Molding, Living Room/Dining Room Combo, Split Bedroom, Thermostat, Walk-In Closet(s), Window Treatments
Heating Central
Cooling Central Air
Flooring Carpet, Tile
Fireplace false
Appliance Dishwasher, Dryer, Electric Water Heater, Microwave, Range, Refrigerator, Washer, Water Softener
Laundry Electric Dryer Hookup, Inside, Laundry Room, Washer Hookup
Exterior
Exterior Feature French Doors, Lighting, Rain Gutters
Parking Features Covered, Driveway, Oversized, Parking Pad, RV Carport, Workshop in Garage
Garage Spaces 4.0
Fence Chain Link
Utilities Available Cable Connected, Electricity Connected, Fiber Optics, Water Connected
View Trees/Woods
Roof Type Metal
Porch Covered, Patio, Porch, Rear Porch, Screened
Attached Garage false
Garage true
Private Pool No
Building
Lot Description In County, Landscaped
Story 1
Entry Level One
Foundation Slab
Lot Size Range 1 to less than 2
Sewer Septic Tank
Water Well
Structure Type Block,Stucco
New Construction false
Construction Status Inspections
Others
Pets Allowed Cats OK, Dogs OK, Yes
Senior Community No
Pet Size Extra Large (101+ Lbs.)
Ownership Fee Simple
Acceptable Financing Cash, Conventional, FHA, VA Loan
Listing Terms Cash, Conventional, FHA, VA Loan
Num of Pet 10+
Special Listing Condition None

- Apollo Beach, FL Homes For Sale
- Dover, , FL Homes For Sale
- Brandon, FL Homes For Sale
- Crystal Springs, FL Homes For Sale
- Riverview, FL Homes For Sale
- Lithia, FL Homes For Sale
- Gibsonton FL Homes For Sale
- Plant City, FL Homes For Sale
- Mulberry, FL Homes For Sale
- Sun City Center, FL Homes For Sale
- Tampa, FL Homes For Sale
- Pebble Creek, FL Homes For Sale
- Ruskin, FL Homes For Sale
- Seffner, FL Homes For Sale
- Thonotosassa, FL Homes For Sale
- Valrico, FL Homes For Sale
- Boyette Farms, FL Homes For Sale
- Wimauma, FL Homes For Sale
- Winthrop Village, FL Homes For Sale
- La Collina, FL Homes For Sale
- Watson Glen, FL Homes For Sale
- Winter Garden, FL Homes For Sale
- Hudson, FL Homes For Sale
- Avon Park, FL Homes For Sale
- Orlando, FL Homes For Sale
- Frostproof, FL Homes For Sale
- Sebring, FL Homes For Sale
- Sarasota, FL Homes For Sale
- Lake Placid, FL Homes For Sale
- Venice, FL Homes For Sale



