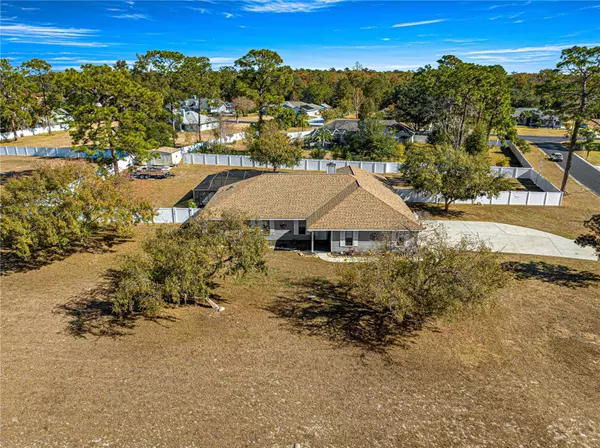
UPDATED:
12/07/2024 10:52 PM
Key Details
Property Type Single Family Home
Sub Type Single Family Residence
Listing Status Active
Purchase Type For Sale
Square Footage 2,546 sqft
Price per Sqft $190
Subdivision Silver Mdws
MLS Listing ID OM690812
Bedrooms 4
Full Baths 3
HOA Fees $400/ann
HOA Y/N Yes
Originating Board Stellar MLS
Year Built 1989
Annual Tax Amount $5,708
Lot Size 1.000 Acres
Acres 1.0
Lot Dimensions 203x215
Property Description
Inside, the home features hardwood and tile flooring, granite countertops throughout, and a cozy fireplace. The luxurious master suite offers double sinks, his-and-her closets, a skylight, and granite finishes, while one bedroom stands out as a charming princess suite with its own private bath. You'll also appreciate the utility room with cabinets and a sink, a 2-car garage, irrigation system, and a security system.
The backyard is packed with potential, featuring a shed with electric and a 12x20 roll-up door, plus a 20x30 concrete slab for trailer parking or extra storage. Located in the desirable Silver Meadows South community, you'll enjoy access to basketball and tennis/pickleball courts on both the north and south sides.
With a combination of comfort, luxury, and recent updates, this home is move-in ready—schedule your showing today!
Location
State FL
County Marion
Community Silver Mdws
Zoning R1
Interior
Interior Features Cathedral Ceiling(s), Skylight(s), Split Bedroom, Stone Counters
Heating Central
Cooling Central Air
Flooring Carpet, Hardwood, Tile
Fireplace true
Appliance Dishwasher, Disposal, Dryer, Microwave, Range, Range Hood, Refrigerator, Washer
Laundry Laundry Room
Exterior
Exterior Feature Irrigation System, Storage
Garage Spaces 2.0
Fence Fenced
Pool In Ground, Screen Enclosure
Utilities Available Electricity Connected, Sewer Connected, Water Connected
Roof Type Shingle
Porch Covered, Screened
Attached Garage true
Garage true
Private Pool Yes
Building
Lot Description Corner Lot, Paved
Story 1
Entry Level One
Foundation Slab
Lot Size Range 1 to less than 2
Sewer Public Sewer
Water Public
Structure Type Wood Siding
New Construction false
Schools
Elementary Schools Ocala Springs Elem. School
Middle Schools North Marion Middle School
High Schools North Marion High School
Others
Pets Allowed Cats OK, Dogs OK
Senior Community No
Ownership Fee Simple
Monthly Total Fees $33
Acceptable Financing Cash, Conventional, FHA, VA Loan
Membership Fee Required Required
Listing Terms Cash, Conventional, FHA, VA Loan
Special Listing Condition None

- Apollo Beach, FL Homes For Sale
- Dover, , FL Homes For Sale
- Brandon, FL Homes For Sale
- Crystal Springs, FL Homes For Sale
- Riverview, FL Homes For Sale
- Lithia, FL Homes For Sale
- Gibsonton FL Homes For Sale
- Plant City, FL Homes For Sale
- Mulberry, FL Homes For Sale
- Sun City Center, FL Homes For Sale
- Tampa, FL Homes For Sale
- Pebble Creek, FL Homes For Sale
- Ruskin, FL Homes For Sale
- Seffner, FL Homes For Sale
- Thonotosassa, FL Homes For Sale
- Valrico, FL Homes For Sale
- Boyette Farms, FL Homes For Sale
- Wimauma, FL Homes For Sale
- Winthrop Village, FL Homes For Sale
- La Collina, FL Homes For Sale
- Watson Glen, FL Homes For Sale
- Winter Garden, FL Homes For Sale
- Hudson, FL Homes For Sale
- Avon Park, FL Homes For Sale
- Orlando, FL Homes For Sale
- Frostproof, FL Homes For Sale
- Sebring, FL Homes For Sale
- Sarasota, FL Homes For Sale
- Lake Placid, FL Homes For Sale
- Venice, FL Homes For Sale



