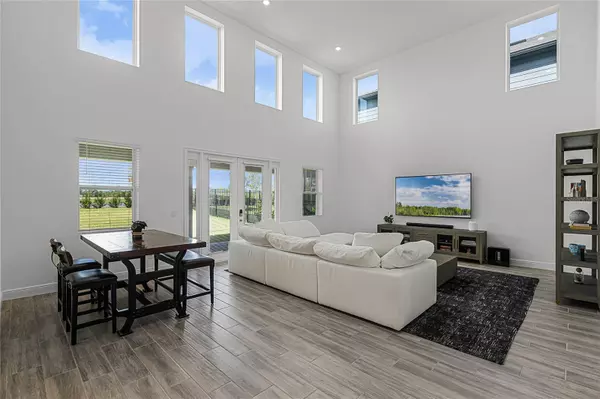
OPEN HOUSE
Sat Nov 23, 1:00pm - 3:00pm
UPDATED:
11/24/2024 12:06 AM
Key Details
Property Type Single Family Home
Sub Type Single Family Residence
Listing Status Active
Purchase Type For Sale
Square Footage 3,087 sqft
Price per Sqft $299
Subdivision Northlake At Ovation
MLS Listing ID O6257240
Bedrooms 4
Full Baths 4
HOA Fees $83/mo
HOA Y/N Yes
Originating Board Stellar MLS
Year Built 2023
Annual Tax Amount $10,622
Lot Size 6,534 Sqft
Acres 0.15
Lot Dimensions 50x132.7
Property Description
The main floor features an expansive living room with soaring ceilings and an abundance of windows, filling the space with natural light. A formal dining room adds an elegant touch, while a private office with glass french doors offers a versatile space, adaptable to suit all your needs.
A chef’s dream, this kitchen effortlessly combines functionality with elegance, ideal for both culinary creations and entertaining. It showcases sleek Samsung stainless appliances, pristine etude quartz countertops, and timeless double-stacked shaker-style cabinetry, all complemented by a spacious pantry for ample storage. The oversized island breakfast bar serves as a striking centerpiece, offering generous counter space for meal prep and casual dining, making it the perfect hub for both cooking and gathering.
Upstairs, you'll find the primary suite along with the secondary bedrooms, all thoughtfully positioned around a spacious loft area. Through double doors, the primary bedroom and en-suite bathroom offer a private retreat, showcasing a spa-like ambiance with an oversized walk-in shower featuring a rain shower head, dual sink quartz counters, and a spacious walk-in closet. The fourth bedroom is set apart from the other bedrooms and serves as the perfect guest suite, featuring an en-suite bathroom and a privacy door for added seclusion.
French doors from the living room open to a relaxing covered lanai, a versatile space that seamlessly extends your living area. Enjoy the Florida lifestyle year-round with stunning sunset views, making it the perfect outdoor retreat for any season.
Additional features include: REAR WATER VIEW - RELAXING COVERED LANAI - UPSTAIRS LAUNDRY ROOM - LOW MAINTENANCE PORCELAIN TILE (1st floor & primary bathroom) - CARPET (2nd floor) - TESLA CAR CHARGER - LARGE 2-CAR GARAGE + EXTENDED BAY - IRRIGATION - ASHTON WOODS TRANSFERABLE STRUCTURAL WARRANTY - CUL-DE-SAC.
The new Northlake at Ovation community offers a resort-style pool, playground, dog park and walking trail.
Centrally located, 11218 Pixie Mandarin is just minutes from Disney Parks & Disney Springs, Hamlin and Flamingo Crossings Town Centers for shopping & dining, Southern Hill Farms for blueberry, strawberry, vegetable and flower u-pick and Lake Louisa State Park, where you can ride horseback, hike, bike, camp, and kayak. Hop on 429 for easy access to Fl. Turnpike and I4 for a short drive to Winter Garden Village (20 min.), Historic Downtown Winter Garden (25 min.), Universal Studios & SeaWorld (30 min.) and Orlando International Airport (40 min). Currently zoned for Water Spring Elem., Water Spring Middle and Horizon High School. Go HAWKS!!
Be sure to check out the VIDEO & 3D VIRTUAL TOURS!! CALL TODAY to schedule your showing!!!
Location
State FL
County Orange
Community Northlake At Ovation
Zoning R-1
Rooms
Other Rooms Den/Library/Office, Formal Dining Room Separate, Great Room, Inside Utility, Loft
Interior
Interior Features Eat-in Kitchen, Kitchen/Family Room Combo, Open Floorplan, PrimaryBedroom Upstairs, Solid Surface Counters, Split Bedroom, Walk-In Closet(s)
Heating Central, Electric, Heat Pump
Cooling Central Air
Flooring Carpet, Tile
Fireplace false
Appliance Built-In Oven, Cooktop, Dishwasher, Disposal, Dryer, Microwave, Range Hood, Refrigerator, Washer
Laundry Inside, Laundry Room, Upper Level
Exterior
Exterior Feature French Doors, Irrigation System, Rain Gutters, Sidewalk
Garage Driveway, Electric Vehicle Charging Station(s), Garage Door Opener, Oversized
Garage Spaces 2.0
Community Features Clubhouse, Community Mailbox, Deed Restrictions, Dog Park, Park, Playground, Pool, Sidewalks
Utilities Available Electricity Connected, Public, Sewer Connected, Street Lights, Underground Utilities, Water Connected
Amenities Available Clubhouse, Park, Playground, Pool
Waterfront false
View Y/N Yes
View Trees/Woods, Water
Roof Type Shingle
Porch Covered, Front Porch, Rear Porch
Attached Garage true
Garage true
Private Pool No
Building
Lot Description Cul-De-Sac, In County, Landscaped, Level, Paved, Unincorporated
Story 2
Entry Level Two
Foundation Slab
Lot Size Range 0 to less than 1/4
Builder Name Ashton Woods Homes
Sewer Public Sewer
Water Public
Architectural Style Contemporary, Craftsman
Structure Type HardiPlank Type,Wood Frame
New Construction false
Schools
Elementary Schools Water Spring Elementary
Middle Schools Water Spring Middle
High Schools Horizon High School
Others
Pets Allowed Yes
HOA Fee Include Common Area Taxes,Pool
Senior Community No
Ownership Fee Simple
Monthly Total Fees $83
Acceptable Financing Cash, Conventional, VA Loan
Membership Fee Required Required
Listing Terms Cash, Conventional, VA Loan
Special Listing Condition None

- Apollo Beach, FL Homes For Sale
- Dover, , FL Homes For Sale
- Brandon, FL Homes For Sale
- Crystal Springs, FL Homes For Sale
- Riverview, FL Homes For Sale
- Lithia, FL Homes For Sale
- Gibsonton FL Homes For Sale
- Plant City, FL Homes For Sale
- Mulberry, FL Homes For Sale
- Sun City Center, FL Homes For Sale
- Tampa, FL Homes For Sale
- Pebble Creek, FL Homes For Sale
- Ruskin, FL Homes For Sale
- Seffner, FL Homes For Sale
- Thonotosassa, FL Homes For Sale
- Valrico, FL Homes For Sale
- Boyette Farms, FL Homes For Sale
- Wimauma, FL Homes For Sale
- Winthrop Village, FL Homes For Sale
- La Collina, FL Homes For Sale
- Watson Glen, FL Homes For Sale
- Winter Garden, FL Homes For Sale
- Hudson, FL Homes For Sale
- Avon Park, FL Homes For Sale
- Orlando, FL Homes For Sale
- Frostproof, FL Homes For Sale
- Sebring, FL Homes For Sale
- Sarasota, FL Homes For Sale
- Lake Placid, FL Homes For Sale
- Venice, FL Homes For Sale



