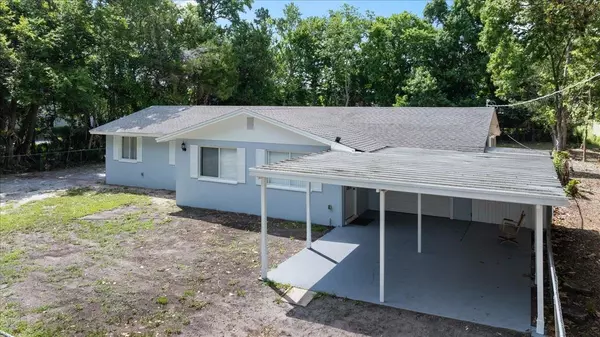UPDATED:
01/26/2025 11:06 PM
Key Details
Property Type Single Family Home
Sub Type Single Family Residence
Listing Status Active
Purchase Type For Sale
Square Footage 1,200 sqft
Price per Sqft $229
Subdivision Mason & Carswells Holly Hill
MLS Listing ID NS1081971
Bedrooms 3
Full Baths 2
HOA Y/N No
Originating Board Stellar MLS
Year Built 1972
Annual Tax Amount $2,467
Lot Size 0.500 Acres
Acres 0.5
Property Sub-Type Single Family Residence
Property Description
Location
State FL
County Volusia
Community Mason & Carswells Holly Hill
Zoning R-6
Interior
Interior Features Ceiling Fans(s), Open Floorplan, Thermostat
Heating Central, Electric
Cooling Central Air
Flooring Carpet, Laminate, Tile
Fireplace false
Appliance Dishwasher, Microwave, Range, Refrigerator
Laundry Electric Dryer Hookup, Laundry Room, Washer Hookup
Exterior
Exterior Feature Lighting
Parking Features Covered, Driveway
Garage Spaces 1.0
Fence Fenced
Utilities Available Electricity Connected, Sewer Connected, Water Connected
Roof Type Shingle
Porch Rear Porch
Attached Garage true
Garage true
Private Pool No
Building
Entry Level One
Foundation Slab
Lot Size Range 1/2 to less than 1
Sewer Public Sewer
Water Public
Structure Type Block,Concrete
New Construction false
Others
Pets Allowed Cats OK, Dogs OK
Senior Community No
Ownership Fee Simple
Acceptable Financing Cash, Conventional, FHA, VA Loan
Listing Terms Cash, Conventional, FHA, VA Loan
Special Listing Condition None
Virtual Tour https://www.zillow.com/view-imx/d52a1d09-f54a-42ce-8856-027cf8f6d96a?setAttribution=mls&wl=true&initialViewType=pano&utm_source=dashboard

- Apollo Beach, FL Homes For Sale
- Dover, , FL Homes For Sale
- Brandon, FL Homes For Sale
- Crystal Springs, FL Homes For Sale
- Riverview, FL Homes For Sale
- Lithia, FL Homes For Sale
- Gibsonton FL Homes For Sale
- Plant City, FL Homes For Sale
- Mulberry, FL Homes For Sale
- Sun City Center, FL Homes For Sale
- Tampa, FL Homes For Sale
- Pebble Creek, FL Homes For Sale
- Ruskin, FL Homes For Sale
- Seffner, FL Homes For Sale
- Thonotosassa, FL Homes For Sale
- Valrico, FL Homes For Sale
- Boyette Farms, FL Homes For Sale
- Wimauma, FL Homes For Sale
- Winthrop Village, FL Homes For Sale
- La Collina, FL Homes For Sale
- Watson Glen, FL Homes For Sale
- Winter Garden, FL Homes For Sale
- Hudson, FL Homes For Sale
- Avon Park, FL Homes For Sale
- Orlando, FL Homes For Sale
- Frostproof, FL Homes For Sale
- Sebring, FL Homes For Sale
- Sarasota, FL Homes For Sale
- Lake Placid, FL Homes For Sale
- Venice, FL Homes For Sale



