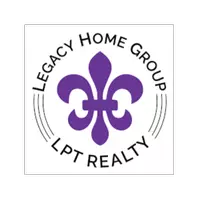
2 Beds
2 Baths
1,606 SqFt
2 Beds
2 Baths
1,606 SqFt
Key Details
Property Type Single Family Home
Sub Type Single Family Residence
Listing Status Active
Purchase Type For Sale
Square Footage 1,606 sqft
Price per Sqft $313
Subdivision Latitude/Daytona Beach Ph 1C
MLS Listing ID O6230900
Bedrooms 2
Full Baths 2
HOA Fees $354/mo
HOA Y/N Yes
Originating Board Stellar MLS
Year Built 2018
Annual Tax Amount $2,808
Lot Size 4,356 Sqft
Acres 0.1
Property Description
Retreat to the primary bedroom, a true haven featuring an en suite bathroom with dual sinks and a large walk-in shower, along with two generous closets for ample storage. The split bedroom layout ensures privacy for family or guests, making it perfect for a variety of lifestyles.
Step outside to discover the upgraded outdoor lighting that beautifully illuminates the property, enhancing its curb appeal and providing a warm, inviting glow for evening gatherings.
Located in the highly sought-after gated community of Margaritaville, you’ll enjoy a resort-style lifestyle with an impressive array of amenities. Take advantage of the on-site restaurant and bar, stay active on the tennis and pickleball courts, or work out in the fitness center. Unwind at the theater or relax at the oceanfront beach club, complete with a private swimming pool.
Don’t miss this opportunity to experience the best of Florida living in this beautiful home! Schedule your private tour today!
Location
State FL
County Volusia
Community Latitude/Daytona Beach Ph 1C
Zoning SF
Interior
Interior Features Ceiling Fans(s), Eat-in Kitchen, Kitchen/Family Room Combo, Open Floorplan, Primary Bedroom Main Floor, Split Bedroom, Stone Counters, Thermostat, Tray Ceiling(s)
Heating Electric
Cooling Central Air
Flooring Carpet, Tile
Fireplace false
Appliance Dishwasher, Microwave, Range, Refrigerator
Laundry Inside, Laundry Room
Exterior
Exterior Feature Lighting, Rain Gutters, Sidewalk, Sliding Doors
Garage Driveway, Garage Door Opener
Garage Spaces 2.0
Community Features Clubhouse, Fitness Center, Gated Community - Guard, Pool, Restaurant, Sidewalks, Tennis Courts
Utilities Available Cable Connected, Electricity Connected, Natural Gas Connected, Public, Sewer Connected, Underground Utilities, Water Connected
Waterfront false
View Trees/Woods
Roof Type Shingle
Porch Patio, Screened
Parking Type Driveway, Garage Door Opener
Attached Garage true
Garage true
Private Pool No
Building
Lot Description Cleared, Landscaped, Level, Sidewalk, Paved
Entry Level One
Foundation Slab
Lot Size Range 0 to less than 1/4
Sewer Public Sewer
Water Public
Structure Type Block,Concrete,Stucco
New Construction false
Others
Pets Allowed Yes
HOA Fee Include Guard - 24 Hour,Pool,Maintenance Grounds,Recreational Facilities,Security
Senior Community Yes
Ownership Fee Simple
Monthly Total Fees $354
Acceptable Financing Cash, Conventional, FHA, VA Loan
Membership Fee Required Required
Listing Terms Cash, Conventional, FHA, VA Loan
Special Listing Condition None


Chief Executive Officer | License ID: SL3372621
+1(813) 291-0050 | kristen@lhgnation.com






