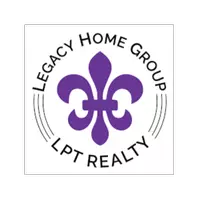
4 Beds
3 Baths
2,799 SqFt
4 Beds
3 Baths
2,799 SqFt
Key Details
Property Type Single Family Home
Sub Type Single Family Residence
Listing Status Active
Purchase Type For Sale
Square Footage 2,799 sqft
Price per Sqft $392
Subdivision Unplatted
MLS Listing ID T3546903
Bedrooms 4
Full Baths 3
HOA Y/N No
Originating Board Stellar MLS
Year Built 1974
Annual Tax Amount $3,881
Lot Size 1.280 Acres
Acres 1.28
Property Description
1400 sq. ft. man cave offers TV and surround sound hook ups, a large bar, a refrigerator, a bathroom with a laundry hookup and glass sliders that open to the patio. Upstairs you will find a loft area and a 900 sq. ft. studio apartment with a full kitchen and bathroom. Upgrades in 2020: new roof, plumbing, electric, windows, stucco & paint on the house and the barn. New septic system for the house with septic grinder pump for the barn, new well and pressure tank, full water treatment system, new garage door & opener and a new fence in 2020 as well. This house sits on 1.28 acres and has great curb appeal with the wood beam columns, shutters and brick pavers. Bring your boat and RV- there is plenty of room to park your toys. Just minutes to shopping, dining and schools.
Location
State FL
County Hillsborough
Community Unplatted
Zoning ASC-1
Rooms
Other Rooms Bonus Room
Interior
Interior Features Ceiling Fans(s), Eat-in Kitchen, Kitchen/Family Room Combo, Open Floorplan, Stone Counters, Walk-In Closet(s), Wet Bar
Heating Central
Cooling Central Air
Flooring Luxury Vinyl
Fireplaces Type Electric
Fireplace true
Appliance Bar Fridge, Built-In Oven, Cooktop, Dishwasher, Disposal, Microwave, Range Hood, Refrigerator
Laundry Laundry Room
Exterior
Exterior Feature Sliding Doors
Garage Spaces 2.0
Fence Wood
Pool Fiberglass, Screen Enclosure
Utilities Available BB/HS Internet Available, Public
Waterfront false
Roof Type Shingle
Porch Covered, Rear Porch
Attached Garage true
Garage true
Private Pool Yes
Building
Story 1
Entry Level One
Foundation Slab
Lot Size Range 1 to less than 2
Sewer Septic Tank
Water Well
Architectural Style Traditional
Structure Type Block
New Construction false
Others
Senior Community No
Ownership Fee Simple
Acceptable Financing Cash, Conventional, FHA, VA Loan
Listing Terms Cash, Conventional, FHA, VA Loan
Special Listing Condition None


Chief Executive Officer | License ID: SL3372621
+1(813) 291-0050 | kristen@lhgnation.com






