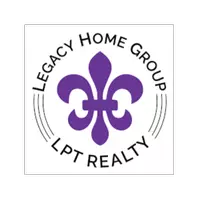
2 Beds
2 Baths
1,304 SqFt
2 Beds
2 Baths
1,304 SqFt
Key Details
Property Type Single Family Home
Sub Type Villa
Listing Status Active
Purchase Type For Sale
Square Footage 1,304 sqft
Price per Sqft $272
Subdivision Fairway Trace At Peridia I Ph Viii
MLS Listing ID A4618841
Bedrooms 2
Full Baths 2
Condo Fees $1,990
HOA Fees $877/qua
HOA Y/N Yes
Originating Board Stellar MLS
Year Built 1992
Annual Tax Amount $2,712
Lot Size 3,920 Sqft
Acres 0.09
Property Description
Location
State FL
County Manatee
Community Fairway Trace At Peridia I Ph Viii
Zoning PD-R
Interior
Interior Features Eat-in Kitchen, High Ceilings, Living Room/Dining Room Combo, Split Bedroom, Thermostat, Vaulted Ceiling(s), Ceiling Fans(s)
Heating Central
Cooling Central Air
Flooring Carpet, Ceramic Tile
Furnishings Unfurnished
Fireplace false
Appliance Range, Refrigerator, Washer, Dishwasher, Dryer, Electric Water Heater
Laundry Inside
Exterior
Exterior Feature Sidewalk, Tennis Court(s)
Garage Driveway, Garage Door Opener
Garage Spaces 2.0
Community Features Association Recreation - Owned, Buyer Approval Required, Clubhouse, Deed Restrictions, Golf Carts OK, Golf, Pool, Restaurant, Special Community Restrictions, Tennis Courts
Utilities Available Sewer Connected, Cable Available, Water Connected, Electricity Connected
Amenities Available Clubhouse, Golf Course, Tennis Court(s)
Waterfront false
View Y/N Yes
View Water
Roof Type Shingle
Porch Enclosed, Front Porch, Rear Porch
Parking Type Driveway, Garage Door Opener
Attached Garage true
Garage true
Private Pool No
Building
Lot Description Landscaped, Paved, Cul-De-Sac
Entry Level One
Foundation Slab
Lot Size Range 0 to less than 1/4
Sewer Public Sewer
Water Public
Structure Type Block
New Construction false
Schools
Elementary Schools William H. Bashaw Elementary
Middle Schools Braden River Middle
High Schools Braden River High
Others
Pets Allowed Yes
HOA Fee Include Cable TV,Common Area Taxes,Pool,Escrow Reserves Fund,Internet,Maintenance Structure,Maintenance Grounds,Management,Recreational Facilities,Sewer,Trash,Water
Senior Community No
Pet Size Small (16-35 Lbs.)
Ownership Condominium
Monthly Total Fees $955
Acceptable Financing Cash, Conventional, FHA, VA Loan
Membership Fee Required Required
Listing Terms Cash, Conventional, FHA, VA Loan
Num of Pet 1
Special Listing Condition None


Chief Executive Officer | License ID: SL3372621
+1(813) 291-0050 | kristen@lhgnation.com






