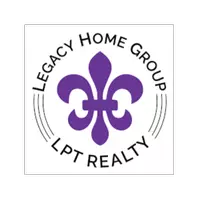
2 Beds
3 Baths
1,532 SqFt
2 Beds
3 Baths
1,532 SqFt
Key Details
Property Type Townhouse
Sub Type Townhouse
Listing Status Active
Purchase Type For Sale
Square Footage 1,532 sqft
Price per Sqft $142
Subdivision Summerfield Village 1 Tr 2
MLS Listing ID T3541494
Bedrooms 2
Full Baths 2
Half Baths 1
HOA Fees $310/mo
HOA Y/N Yes
Originating Board Stellar MLS
Year Built 2007
Annual Tax Amount $2,994
Lot Size 1,306 Sqft
Acres 0.03
Property Description
Situated near Big Bend Road and Hwy 301, this home offers one of the most desirable locations in Riverview, with easy access to shopping, dining, hospital and entertainment options. Summerfield Village amenities include a Community Center with 2 pools, indoor basketball gym, fitness rooms, volleyball court, dog park, playground, pavilion, and a vibrant events calendar.
Upon entry, you'll be greeted by stylish VINYL PLANK FLOORING throughout the main level. The ground floor features a half bath with a WASHER/DRYER closet and a well-equipped kitchen with appliances included in the sale. A versatile room on the second level can serve as an office, library, playroom, or FLEX ROOM.
Upstairs, two generously sized bedrooms offer ample space and privacy, complemented by another full bath. Recent updates include a NEWER ROOF (2021), a FRESHLY PAINTED interior, NEW WATER HEATER, and an updated A/C system.
The monthly HOA fee COVERS sewer, water, trash, landscaping services, exterior maintenance, and exterior pest control, ensuring worry-free living. Additional conveniences include a community mailbox center, trash disposal area, and assigned owner and visitor parking.
Nearby attractions include Publix, Sprouts, Sams Club Marshalls, Home Goods, Medical facilities, and various dining options within a mile radius. An ELEMENTARY SCHOOL and the Community Center are just a short walk away, making this home ideal for any family.
This TURNKEY townhome is VACANT and ready for immediate occupancy. Embrace the charm and convenience of Summerfield Village living - schedule your showing today!
Location
State FL
County Hillsborough
Community Summerfield Village 1 Tr 2
Zoning PD
Interior
Interior Features PrimaryBedroom Upstairs, Solid Surface Counters, Window Treatments
Heating Central
Cooling Central Air
Flooring Carpet, Ceramic Tile, Luxury Vinyl
Fireplace false
Appliance Dishwasher, Disposal, Dryer, Microwave, Range, Refrigerator, Washer
Laundry Laundry Closet
Exterior
Exterior Feature Irrigation System, Sidewalk
Community Features Clubhouse, Deed Restrictions, Fitness Center, Playground, Pool, Tennis Courts
Utilities Available Public
Waterfront false
Roof Type Shingle
Garage false
Private Pool No
Building
Entry Level Two
Foundation Slab
Lot Size Range 0 to less than 1/4
Sewer Public Sewer
Water Public
Structure Type Stucco
New Construction false
Schools
Elementary Schools Summerfield Crossing Elementary
Middle Schools Eisenhower-Hb
High Schools East Bay-Hb
Others
Pets Allowed Yes
HOA Fee Include Pool,Maintenance Structure,Maintenance Grounds,Pest Control,Sewer,Water
Senior Community No
Ownership Fee Simple
Monthly Total Fees $353
Acceptable Financing Cash, Conventional, FHA, VA Loan
Membership Fee Required Required
Listing Terms Cash, Conventional, FHA, VA Loan
Special Listing Condition None


Chief Executive Officer | License ID: SL3372621
+1(813) 291-0050 | kristen@lhgnation.com






