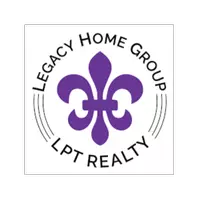
3 Beds
4 Baths
4,484 SqFt
3 Beds
4 Baths
4,484 SqFt
OPEN HOUSE
Sun Oct 20, 1:00pm - 4:00pm
Key Details
Property Type Single Family Home
Sub Type Single Family Residence
Listing Status Active
Purchase Type For Sale
Square Footage 4,484 sqft
Price per Sqft $599
Subdivision Lake Club Ph I
MLS Listing ID A4615467
Bedrooms 3
Full Baths 3
Half Baths 1
HOA Fees $8,663/ann
HOA Y/N Yes
Originating Board Stellar MLS
Year Built 2013
Annual Tax Amount $23,742
Lot Size 0.830 Acres
Acres 0.83
Property Description
Location
State FL
County Manatee
Community Lake Club Ph I
Zoning PDMU
Rooms
Other Rooms Bonus Room, Den/Library/Office, Family Room, Formal Dining Room Separate, Formal Living Room Separate, Inside Utility, Storage Rooms
Interior
Interior Features Built-in Features, Ceiling Fans(s), Crown Molding, Eat-in Kitchen, High Ceilings, Living Room/Dining Room Combo, Open Floorplan, Primary Bedroom Main Floor, Solid Surface Counters, Solid Wood Cabinets, Stone Counters, Thermostat, Tray Ceiling(s), Walk-In Closet(s), Wet Bar
Heating Central
Cooling Central Air
Flooring Carpet, Ceramic Tile, Travertine, Wood
Fireplaces Type Gas, Living Room, Outside
Fireplace true
Appliance Bar Fridge, Built-In Oven, Convection Oven, Dishwasher, Disposal, Dryer, Electric Water Heater, Microwave, Range, Range Hood, Refrigerator, Touchless Faucet, Washer
Laundry Inside, Laundry Room
Exterior
Exterior Feature French Doors, Irrigation System, Lighting, Outdoor Kitchen, Rain Gutters, Shade Shutter(s), Sidewalk, Sliding Doors
Garage Circular Driveway, Covered, Deeded, Driveway, Garage Door Opener, Garage Faces Side, Ground Level
Garage Spaces 3.0
Pool Auto Cleaner, Gunite, In Ground, Lighting, Salt Water, Screen Enclosure
Community Features Association Recreation - Owned, Buyer Approval Required, Clubhouse, Deed Restrictions, Fitness Center, Gated Community - Guard, Irrigation-Reclaimed Water, Pool, Restaurant, Sidewalks, Special Community Restrictions, Tennis Courts, Wheelchair Access
Utilities Available BB/HS Internet Available, Cable Available, Cable Connected, Electricity Available, Electricity Connected, Natural Gas Available, Natural Gas Connected, Public, Sewer Available, Sewer Connected, Street Lights, Water Available, Water Connected
Amenities Available Clubhouse, Elevator(s), Fitness Center, Gated, Lobby Key Required, Maintenance, Pool, Recreation Facilities, Sauna, Tennis Court(s)
Waterfront false
View Y/N Yes
View Pool, Water
Roof Type Concrete,Tile
Porch Covered, Front Porch, Patio, Screened
Parking Type Circular Driveway, Covered, Deeded, Driveway, Garage Door Opener, Garage Faces Side, Ground Level
Attached Garage true
Garage true
Private Pool Yes
Building
Lot Description In County, Irregular Lot, Landscaped, Sidewalk, Paved, Private
Entry Level One
Foundation Block, Slab
Lot Size Range 1/2 to less than 1
Sewer Public Sewer
Water Public
Structure Type Stucco
New Construction false
Others
Pets Allowed Yes
HOA Fee Include Guard - 24 Hour,Common Area Taxes,Pool,Escrow Reserves Fund,Management,Private Road,Recreational Facilities
Senior Community No
Ownership Fee Simple
Monthly Total Fees $721
Acceptable Financing Cash, Conventional
Membership Fee Required Required
Listing Terms Cash, Conventional
Num of Pet 5
Special Listing Condition None


Chief Executive Officer | License ID: SL3372621
+1(813) 291-0050 | kristen@lhgnation.com






