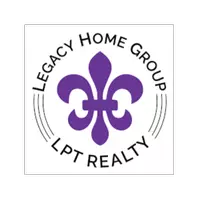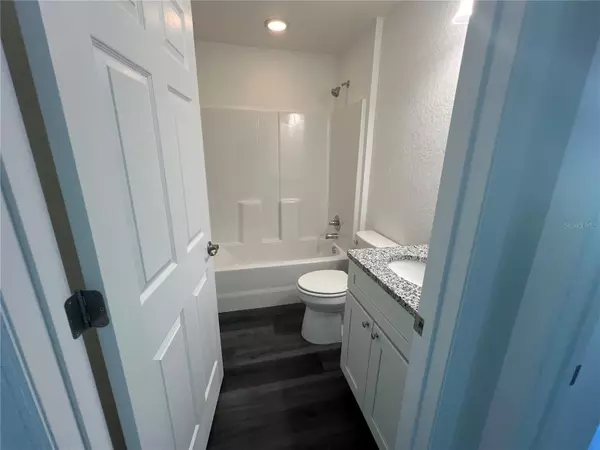
3 Beds
2 Baths
1,328 SqFt
3 Beds
2 Baths
1,328 SqFt
Key Details
Property Type Single Family Home
Sub Type Single Family Residence
Listing Status Pending
Purchase Type For Rent
Square Footage 1,328 sqft
Subdivision Silver Spgs Shores Un 31
MLS Listing ID O6218353
Bedrooms 3
Full Baths 2
HOA Y/N No
Originating Board Stellar MLS
Year Built 2023
Lot Size 0.260 Acres
Acres 0.26
Property Description
Location
State FL
County Marion
Community Silver Spgs Shores Un 31
Interior
Interior Features Ceiling Fans(s), Eat-in Kitchen, High Ceilings, Living Room/Dining Room Combo, Open Floorplan, Solid Wood Cabinets, Stone Counters, Thermostat, Walk-In Closet(s)
Heating Central, Electric
Cooling Central Air
Flooring Luxury Vinyl
Furnishings Unfurnished
Appliance Dishwasher, Electric Water Heater, Exhaust Fan, Microwave, Range, Refrigerator
Laundry Electric Dryer Hookup, Inside, Laundry Room, Washer Hookup
Exterior
Garage Driveway
Garage Spaces 2.0
Utilities Available Sewer Connected, Water Connected
Waterfront false
Parking Type Driveway
Attached Garage true
Garage true
Private Pool No
Building
Lot Description In County
Entry Level One
Sewer Private Sewer
Water Private
New Construction true
Others
Pets Allowed Breed Restrictions, Cats OK, Dogs OK, Size Limit, Yes
Senior Community No
Pet Size Medium (36-60 Lbs.)
Num of Pet 2


Chief Executive Officer | License ID: SL3372621
+1(813) 291-0050 | kristen@lhgnation.com






