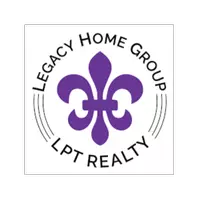
3 Beds
2 Baths
1,697 SqFt
3 Beds
2 Baths
1,697 SqFt
Key Details
Property Type Single Family Home
Sub Type Single Family Residence
Listing Status Active
Purchase Type For Sale
Square Footage 1,697 sqft
Price per Sqft $229
Subdivision Riverbend At Cameron Heights
MLS Listing ID O6206878
Bedrooms 3
Full Baths 2
HOA Fees $216/qua
HOA Y/N Yes
Originating Board Stellar MLS
Year Built 2019
Annual Tax Amount $4,619
Lot Size 5,662 Sqft
Acres 0.13
Property Description
Location
State FL
County Seminole
Community Riverbend At Cameron Heights
Zoning RES
Rooms
Other Rooms Breakfast Room Separate, Family Room, Inside Utility
Interior
Interior Features Ceiling Fans(s), Solid Wood Cabinets, Split Bedroom, Stone Counters, Window Treatments
Heating Central, Electric, Heat Pump
Cooling Central Air
Flooring Carpet, Ceramic Tile
Fireplace false
Appliance Dishwasher, Disposal, Electric Water Heater, Microwave, Range, Refrigerator, Water Filtration System
Laundry Inside, Laundry Room
Exterior
Exterior Feature Irrigation System, Sliding Doors, Sprinkler Metered
Garage Driveway, Garage Door Opener
Garage Spaces 2.0
Community Features Community Mailbox, Deed Restrictions, Park, Playground, Pool, Sidewalks
Utilities Available Cable Connected, Electricity Connected, Sewer Connected, Street Lights, Underground Utilities
Amenities Available Playground, Pool
Waterfront false
Roof Type Shingle
Porch Covered, Porch, Rear Porch
Parking Type Driveway, Garage Door Opener
Attached Garage true
Garage true
Private Pool No
Building
Lot Description In County, Landscaped, Level, Sidewalk, Paved
Entry Level One
Foundation Slab
Lot Size Range 0 to less than 1/4
Sewer Public Sewer
Water Public
Architectural Style Contemporary
Structure Type Block,Stucco
New Construction false
Schools
Elementary Schools Midway Elementary
Middle Schools Millennium Middle
High Schools Seminole High
Others
Pets Allowed Cats OK, Dogs OK
HOA Fee Include Pool,Maintenance Grounds
Senior Community No
Ownership Fee Simple
Monthly Total Fees $72
Acceptable Financing Cash, Conventional, FHA, VA Loan
Membership Fee Required Required
Listing Terms Cash, Conventional, FHA, VA Loan
Special Listing Condition None


Chief Executive Officer | License ID: SL3372621
+1(813) 291-0050 | kristen@lhgnation.com






