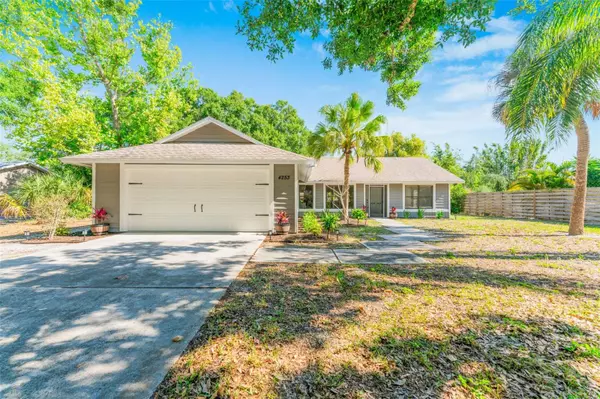
UPDATED:
09/15/2024 12:07 AM
Key Details
Property Type Single Family Home
Sub Type Single Family Residence
Listing Status Active
Purchase Type For Sale
Square Footage 1,643 sqft
Price per Sqft $365
Subdivision Settlement The
MLS Listing ID A4609359
Bedrooms 3
Full Baths 2
HOA Fees $385/ann
HOA Y/N Yes
Originating Board Stellar MLS
Year Built 1986
Annual Tax Amount $4,896
Lot Size 0.510 Acres
Acres 0.51
Property Description
Boasting a bright and open layout with a lofty vaulted ceiling accented by skylights, this home is designed to bask in natural light. The heart of this house is its vibrant kitchen, featuring a breakfast bar, sleek granite countertops, and an island with a charming butcher block top - perfect for the inspired home chef. Large windows and a wall of sliders blend indoor comfort with outdoor relaxation on your lanai, adorned with exquisite Spanish tiles.
This move-in-ready home offers 3 generous-sized bedrooms and 2 baths, including an en suite with an extended tiled shower under a skylight. The floorplan thoughtfully separates bedrooms for privacy, and the living space is warmed by a cozy wood-burning fireplace. 15"x13" tiles can be found throughout the home. Another bonus is the extra space with the extended garage.
Centrally located, this property offers the best of Sarasota’s lifestyle, with easy access to top-rated schools, dining, shopping, and pristine beaches. This home isn’t just a place to live; it's a haven for making memories that last a lifetime.
Location
State FL
County Sarasota
Community Settlement The
Zoning RSFE
Interior
Interior Features Built-in Features, Ceiling Fans(s), Eat-in Kitchen, High Ceilings, Living Room/Dining Room Combo, Open Floorplan, Primary Bedroom Main Floor, Skylight(s), Solid Surface Counters, Thermostat, Vaulted Ceiling(s), Walk-In Closet(s), Window Treatments
Heating Electric
Cooling Central Air
Flooring Ceramic Tile
Fireplaces Type Wood Burning
Fireplace true
Appliance Cooktop, Dishwasher, Electric Water Heater, Microwave, Range, Refrigerator
Laundry Laundry Room
Exterior
Exterior Feature Sliding Doors
Garage Driveway, Garage Door Opener, Oversized
Garage Spaces 2.0
Utilities Available Cable Available, Electricity Connected, Sewer Connected
Waterfront false
Roof Type Shingle
Porch Covered, Porch, Rear Porch, Screened
Attached Garage true
Garage true
Private Pool No
Building
Story 1
Entry Level One
Foundation Slab
Lot Size Range 1/2 to less than 1
Sewer Public Sewer
Water Public
Architectural Style Ranch
Structure Type Wood Frame,Wood Siding
New Construction false
Schools
Elementary Schools Fruitville Elementary
Middle Schools Mcintosh Middle
High Schools Sarasota High
Others
Pets Allowed Cats OK, Dogs OK
Senior Community No
Ownership Fee Simple
Monthly Total Fees $32
Membership Fee Required Required
Special Listing Condition None

- Apollo Beach, FL Homes For Sale
- Dover, , FL Homes For Sale
- Brandon, FL Homes For Sale
- Crystal Springs, FL Homes For Sale
- Riverview, FL Homes For Sale
- Lithia, FL Homes For Sale
- Gibsonton FL Homes For Sale
- Plant City, FL Homes For Sale
- Mulberry, FL Homes For Sale
- Sun City Center, FL Homes For Sale
- Tampa, FL Homes For Sale
- Pebble Creek, FL Homes For Sale
- Ruskin, FL Homes For Sale
- Seffner, FL Homes For Sale
- Thonotosassa, FL Homes For Sale
- Valrico, FL Homes For Sale
- Boyette Farms, FL Homes For Sale
- Wimauma, FL Homes For Sale
- Winthrop Village, FL Homes For Sale
- La Collina, FL Homes For Sale
- Watson Glen, FL Homes For Sale
- Winter Garden, FL Homes For Sale
- Hudson, FL Homes For Sale
- Avon Park, FL Homes For Sale
- Orlando, FL Homes For Sale
- Frostproof, FL Homes For Sale
- Sebring, FL Homes For Sale
- Sarasota, FL Homes For Sale
- Lake Placid, FL Homes For Sale
- Venice, FL Homes For Sale



