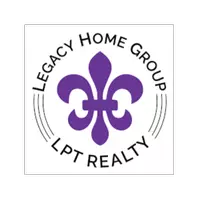
4 Beds
4 Baths
2,886 SqFt
4 Beds
4 Baths
2,886 SqFt
Key Details
Property Type Single Family Home
Sub Type Single Family Residence
Listing Status Active
Purchase Type For Sale
Square Footage 2,886 sqft
Price per Sqft $325
Subdivision Bay Lake Ranch Unit 01
MLS Listing ID S5095319
Bedrooms 4
Full Baths 4
HOA Y/N No
Originating Board Stellar MLS
Year Built 1991
Annual Tax Amount $4,531
Lot Size 2.270 Acres
Acres 2.27
Lot Dimensions 222x451
Property Description
Location
State FL
County Osceola
Community Bay Lake Ranch Unit 01
Zoning OAR2
Rooms
Other Rooms Family Room, Formal Dining Room Separate, Formal Living Room Separate, Inside Utility
Interior
Interior Features Ceiling Fans(s), High Ceilings, Kitchen/Family Room Combo, Open Floorplan, Stone Counters, Thermostat
Heating Baseboard, Central, Electric, Heat Pump
Cooling Central Air
Flooring Hardwood, Tile, Vinyl
Fireplaces Type Wood Burning
Furnishings Unfurnished
Fireplace true
Appliance Cooktop, Dishwasher, Disposal, Electric Water Heater, Microwave, Refrigerator, Water Softener
Laundry Inside, Laundry Room
Exterior
Exterior Feature Irrigation System, Lighting, Outdoor Grill, Outdoor Kitchen, Outdoor Shower
Garage Spaces 6.0
Pool Fiberglass, Heated, In Ground, Lighting, Outside Bath Access, Screen Enclosure, Self Cleaning, Tile
Utilities Available BB/HS Internet Available, Electricity Connected, Public, Water Connected
Waterfront false
View Pool, Trees/Woods
Roof Type Shingle
Porch Covered, Enclosed, Porch
Attached Garage true
Garage true
Private Pool Yes
Building
Lot Description In County, Level, Oversized Lot, Paved
Story 1
Entry Level One
Foundation Slab
Lot Size Range 2 to less than 5
Sewer Septic Tank
Water Well
Structure Type Cement Siding,Stucco,Wood Frame
New Construction false
Others
Pets Allowed Yes
Senior Community No
Ownership Fee Simple
Acceptable Financing Cash, Conventional
Listing Terms Cash, Conventional
Special Listing Condition None


Chief Executive Officer | License ID: SL3372621
+1(813) 291-0050 | kristen@lhgnation.com






