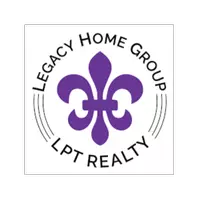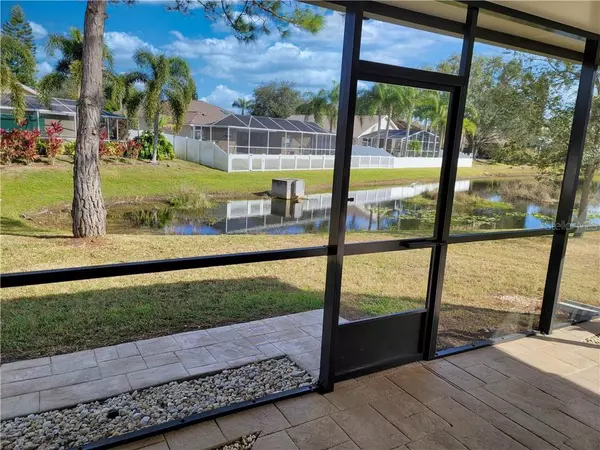
4 Beds
3 Baths
2,318 SqFt
4 Beds
3 Baths
2,318 SqFt
Key Details
Property Type Single Family Home
Sub Type Single Family Residence
Listing Status Pending
Purchase Type For Sale
Square Footage 2,318 sqft
Price per Sqft $146
Subdivision Willow Bend
MLS Listing ID T3289518
Bedrooms 4
Full Baths 3
Construction Status Appraisal,Financing,Inspections
HOA Fees $47/mo
HOA Y/N Yes
Originating Board Stellar MLS
Year Built 1997
Annual Tax Amount $4,266
Lot Size 9,147 Sqft
Acres 0.21
Property Description
Location
State FL
County Pasco
Community Willow Bend
Zoning MPUD
Rooms
Other Rooms Interior In-Law Suite
Interior
Interior Features Cathedral Ceiling(s), Ceiling Fans(s), High Ceilings, Open Floorplan, Split Bedroom, Vaulted Ceiling(s), Walk-In Closet(s)
Heating Electric, Heat Pump
Cooling Central Air
Flooring Carpet, Ceramic Tile
Fireplace false
Appliance Dishwasher, Dryer, Electric Water Heater, Microwave, Range, Refrigerator, Trash Compactor, Washer, Water Softener
Exterior
Exterior Feature Balcony, French Doors
Garage Spaces 3.0
Utilities Available BB/HS Internet Available, Cable Available, Electricity Available, Phone Available, Sewer Available, Water Available
Waterfront true
Waterfront Description Pond
View Y/N Yes
Water Access Yes
Water Access Desc Pond
Roof Type Shingle
Attached Garage true
Garage true
Private Pool No
Building
Story 1
Entry Level One
Foundation Slab
Lot Size Range 0 to less than 1/4
Sewer Public Sewer
Water Public
Structure Type Block
New Construction false
Construction Status Appraisal,Financing,Inspections
Others
Pets Allowed Yes
Senior Community No
Ownership Fee Simple
Monthly Total Fees $47
Acceptable Financing Cash, Conventional, FHA, VA Loan
Membership Fee Required Required
Listing Terms Cash, Conventional, FHA, VA Loan
Special Listing Condition None


Chief Executive Officer | License ID: SL3372621
+1(813) 291-0050 | kristen@lhgnation.com






